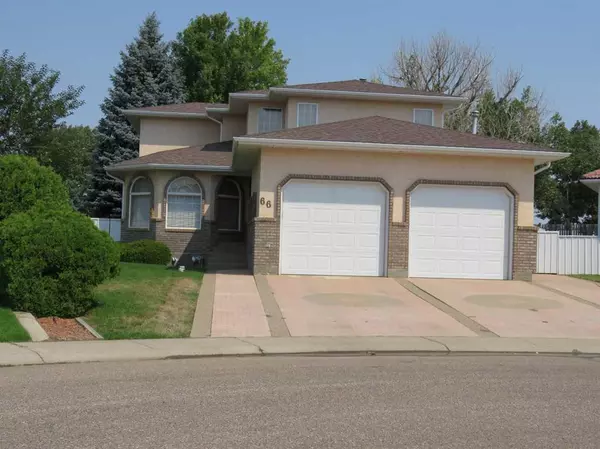For more information regarding the value of a property, please contact us for a free consultation.
Key Details
Sold Price $500,000
Property Type Single Family Home
Sub Type Detached
Listing Status Sold
Purchase Type For Sale
Square Footage 2,174 sqft
Price per Sqft $229
Subdivision Southview-Park Meadows
MLS® Listing ID A2071043
Sold Date 11/03/23
Style 2 Storey
Bedrooms 5
Full Baths 3
Half Baths 1
Originating Board Medicine Hat
Year Built 1993
Annual Tax Amount $4,530
Tax Year 2023
Lot Size 9,731 Sqft
Acres 0.22
Property Description
Immaculate 2 story split located in quiet court. One of the best area in the city closed to all amenities. Fully developed with 5 bedroom plus main floor office/bedroom and 4 bathrooms. Formal living room, formal dining room, beautiful white kitchen, full appliance. Eating nook with French door to 22'X10' covered deck, over looking large back yard with underground sprinklers and trees. Rear RV parking 21' wide X 55' long. Lots of room to build an extra double or triple garage. Main floor family room with gas fireplace. Main floor laundry. Upper floor primary bedroom for your king size bed, double closet, ensuite with shower. 2 extra bedrooms, one with 4 windows and built-in desk. Basement developed with family room/gas fireplace, wet bar with 4 stools and bar fridge. Recreation room, 2 bedrooms, 4 pcs. bathroom with jacuzzi tub, stand alone shower, storage room. Two force air furnaces, two central air conditionings. Attached 24'X24' double heated garage entrance to house.
Location
Province AB
County Medicine Hat
Zoning R-LD
Direction S
Rooms
Basement Finished, Full
Interior
Interior Features Bar, Ceiling Fan(s), No Animal Home
Heating Forced Air, Natural Gas
Cooling Central Air
Flooring Carpet, Linoleum
Fireplaces Number 2
Fireplaces Type Gas
Appliance Central Air Conditioner, Dishwasher, Electric Stove, Garage Control(s), Refrigerator, Washer/Dryer, Window Coverings
Laundry Main Level
Exterior
Garage Double Garage Attached, Driveway, Garage Door Opener
Garage Spaces 2.0
Garage Description Double Garage Attached, Driveway, Garage Door Opener
Fence Fenced
Community Features Shopping Nearby
Roof Type Asphalt Shingle
Porch Deck
Lot Frontage 40.0
Parking Type Double Garage Attached, Driveway, Garage Door Opener
Total Parking Spaces 2
Building
Lot Description Back Lane, Back Yard, Cul-De-Sac, Underground Sprinklers, Pie Shaped Lot
Foundation Poured Concrete
Architectural Style 2 Storey
Level or Stories Two
Structure Type Wood Frame
Others
Restrictions See Remarks
Tax ID 83501576
Ownership Private
Read Less Info
Want to know what your home might be worth? Contact us for a FREE valuation!

Our team is ready to help you sell your home for the highest possible price ASAP
GET MORE INFORMATION




