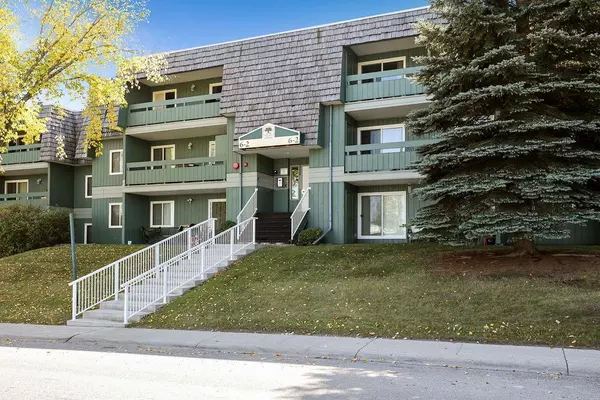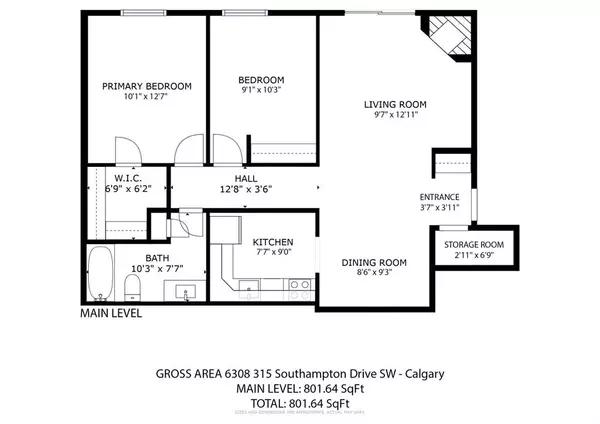For more information regarding the value of a property, please contact us for a free consultation.
Key Details
Sold Price $219,000
Property Type Condo
Sub Type Apartment
Listing Status Sold
Purchase Type For Sale
Square Footage 801 sqft
Price per Sqft $273
Subdivision Southwood
MLS® Listing ID A2083296
Sold Date 11/03/23
Style Low-Rise(1-4)
Bedrooms 2
Full Baths 1
Condo Fees $471/mo
Originating Board Calgary
Year Built 1976
Annual Tax Amount $952
Tax Year 2023
Property Description
TOP FLOOR 2 Bedroom Unit! Thoughtfully renovated throughout! Boasting over 800 square feet of living space, this 2 bed, 1 bath unit offers an open concept kitchen, living room and dining room area. The living room is generously sized and provides access to a private covered south facing balcony which also offers an enclosed storage space. The kitchen has been updated with modern finishings, trendy white cabinetry, stainless steel GE appliances, and a new tile backsplash creating a fresh ambiance. Both bedrooms are generously sized including the primary bedroom which features a walk-in closet. The bathroom has undergone a stylish makeover, featuring tile floors, a tile bathtub backsplash, new fixtures, and a modern countertop. Tasteful design throughout! The Recreation centre includes tennis court, basketball court, squash courts, table tennis, gym area and party room.Ample visitor parking is available, and public transportation is conveniently located just steps away. Prime location with close proximity to the LRT, schools, shopping centres like Costco Tsu Tina and Southcentre Mall & only a 12 minute drive to Mount Royal University. Fantastic value! (No Dogs allowed in this complex.) Seller will pay the condo fees for the first 3 months via a credit at possession.
Location
Province AB
County Calgary
Area Cal Zone S
Zoning M-C1 d75
Direction N
Interior
Interior Features Closet Organizers, Open Floorplan, See Remarks
Heating Baseboard
Cooling None
Flooring Laminate, Tile
Fireplaces Number 1
Fireplaces Type Wood Burning
Appliance Dishwasher, Dryer, Electric Stove, Refrigerator, Washer, Window Coverings
Laundry Common Area
Exterior
Garage Stall
Garage Description Stall
Community Features Other, Park, Playground, Schools Nearby, Shopping Nearby, Sidewalks, Street Lights, Walking/Bike Paths
Amenities Available Coin Laundry, Party Room, Recreation Room
Porch Balcony(s)
Parking Type Stall
Exposure N
Total Parking Spaces 1
Building
Story 3
Architectural Style Low-Rise(1-4)
Level or Stories Single Level Unit
Structure Type Wood Frame
Others
HOA Fee Include Amenities of HOA/Condo,Common Area Maintenance,Heat,Insurance,Maintenance Grounds,Parking,Professional Management,Reserve Fund Contributions,Sewer,Snow Removal,Trash,Water
Restrictions None Known
Tax ID 82996739
Ownership Private
Pets Description Restrictions
Read Less Info
Want to know what your home might be worth? Contact us for a FREE valuation!

Our team is ready to help you sell your home for the highest possible price ASAP
GET MORE INFORMATION




