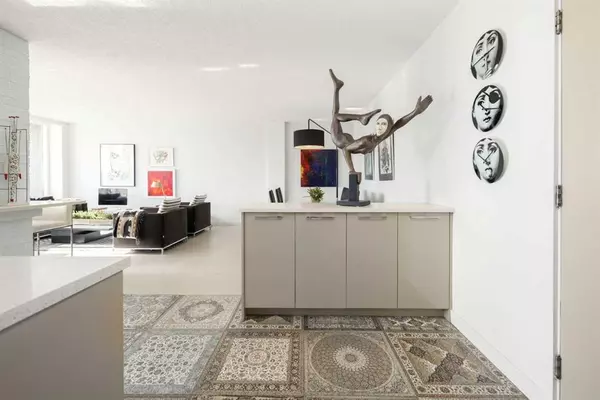For more information regarding the value of a property, please contact us for a free consultation.
Key Details
Sold Price $460,000
Property Type Condo
Sub Type Apartment
Listing Status Sold
Purchase Type For Sale
Square Footage 956 sqft
Price per Sqft $481
Subdivision Rideau Park
MLS® Listing ID A2088229
Sold Date 10/30/23
Style High-Rise (5+)
Bedrooms 2
Full Baths 1
Condo Fees $753/mo
Originating Board Calgary
Year Built 1955
Annual Tax Amount $2,185
Tax Year 2023
Property Description
This beautifully designed 2 bedroom, open concept apartment in Rideau Towers is a jewel. The kitchen, large and substantial, flows into a sophisticated great room, perfect for entertaining. The renovation, completed by “Dreams by Design,” boasts designer elements everywhere. Hand painted Spanish tile, built in bar with wine fridge and front foyer cabinetry. The mid century elements still shine through the entire apartment. On a sunny day the entire apartment is drenched in sunlight, and the far off mountains reveal themselves. Standing in the living room you would never know you are in mid town Calgary. Both bedrooms are roomy. The primary bedroom can easily accommodate a king size bed. A titled parking indoor space, storage room and huge balcony, all contribute to more space!
This fantastic location offers walking distance to the trendy mission area without the noise and density. The quiet Rideau Ridge area is a walk or short drive to Safeway, great restaurants, and unique shops on 4th Street and 17 th ave. In close proximity the Repsol Centre, Stampede Park, the downtown core and the Elbow River pathways. The 4 iconic buildings, that make up Rideau Towers are renowned for their architectural uniqueness and vast green space. The on-site managers make life much easier. Come see this designer gem!
Location
Province AB
County Calgary
Area Cal Zone Cc
Zoning M-H2
Direction S
Interior
Interior Features Built-in Features, Dry Bar, Granite Counters, Kitchen Island, No Smoking Home, Open Floorplan, Recessed Lighting, Soaking Tub, Storage
Heating Baseboard
Cooling None
Flooring Carpet, Ceramic Tile, Laminate
Appliance Dishwasher, Electric Range, European Washer/Dryer Combination, Refrigerator, Wine Refrigerator
Laundry In Kitchen
Exterior
Garage Assigned, Parkade
Garage Description Assigned, Parkade
Fence None
Community Features Park, Schools Nearby, Shopping Nearby, Street Lights, Tennis Court(s), Walking/Bike Paths
Amenities Available Coin Laundry, Elevator(s), Outdoor Pool, Party Room, Snow Removal, Visitor Parking
Waterfront Description See Remarks
Porch Balcony(s)
Parking Type Assigned, Parkade
Exposure S
Total Parking Spaces 1
Building
Lot Description Back Lane, Many Trees
Story 7
Architectural Style High-Rise (5+)
Level or Stories Single Level Unit
Structure Type Brick,Concrete,Wood Siding
Others
HOA Fee Include Caretaker,Common Area Maintenance,Heat,Insurance,Reserve Fund Contributions,Sewer,Water
Restrictions Board Approval
Tax ID 82990014
Ownership Private
Pets Description Restrictions
Read Less Info
Want to know what your home might be worth? Contact us for a FREE valuation!

Our team is ready to help you sell your home for the highest possible price ASAP
GET MORE INFORMATION




