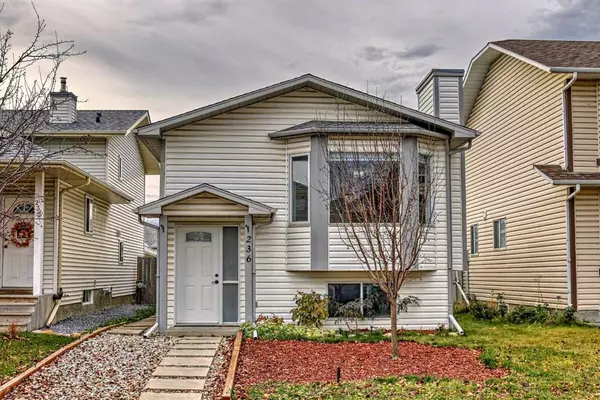For more information regarding the value of a property, please contact us for a free consultation.
Key Details
Sold Price $460,000
Property Type Single Family Home
Sub Type Detached
Listing Status Sold
Purchase Type For Sale
Square Footage 916 sqft
Price per Sqft $502
Subdivision Coventry Hills
MLS® Listing ID A2087924
Sold Date 10/27/23
Style Bi-Level
Bedrooms 2
Full Baths 1
Originating Board Calgary
Year Built 1992
Annual Tax Amount $2,806
Tax Year 2023
Lot Size 3,250 Sqft
Acres 0.07
Property Description
***OPEN HOUSE - SATURDAY, 28 OCTOBER 1:00-4:00 PM*** "Welcome to your new home! Located in the family-friendly neighbourhood of Coventry Hills. The main floor has two bedrooms, one full bath with Hardwood Floors throughout and an Open-Concept living with a Large Family Room. The bedrooms boast generous Walk-In Closets and the Master Suite allows access to an elevated Deck through a Sliding Door. The home features a Gas Fireplace and a built-in Oak China Cabinet and in the Large Kitchen, you'll find more Oak Cabinets. The DOUBLE DETACHED GARAGE is Oversized (23 X 25), Insulated, Heated and Tons of Fluorescent Lighting. This Bi-Level offers Large Windows on the lower level and a 3-piece Rough-In. This cozy Single-Family Home has many recent Updates: Freshly Painted throughout, New baseboards, New lighting, New Roof (2018) New Furnace (2018) and a New Hot Water Tank (2021).Just minutes to the airport. Walking distance to Northern Lights School and St. Clare School. A quick 5-minute drive or 25-minute stroll finds you at seemingly endless shopping, dining and entertainment options as well as the always popular Vivo Leisure Centre with swimming, skating rinks, climbing wall, fitness classes, public library and much more! This fine home is a great choice for the next owner! Call now for your private viewing. It won't last long!
Location
Province AB
County Calgary
Area Cal Zone N
Zoning R-2
Direction NE
Rooms
Basement Full, Unfinished
Interior
Interior Features Laminate Counters
Heating Forced Air, Natural Gas
Cooling None
Flooring Hardwood, Tile
Fireplaces Number 1
Fireplaces Type Gas, Living Room
Appliance Dishwasher, Dryer, Electric Stove, Range Hood, Refrigerator, Washer
Laundry In Basement
Exterior
Garage Double Garage Detached, Heated Garage, Insulated
Garage Spaces 2.0
Garage Description Double Garage Detached, Heated Garage, Insulated
Fence Fenced
Community Features Park, Playground, Schools Nearby, Shopping Nearby
Roof Type Asphalt Shingle
Porch Deck
Lot Frontage 30.02
Parking Type Double Garage Detached, Heated Garage, Insulated
Exposure NE
Total Parking Spaces 2
Building
Lot Description Back Lane
Foundation Poured Concrete
Architectural Style Bi-Level
Level or Stories Bi-Level
Structure Type Vinyl Siding,Wood Frame
Others
Restrictions Restrictive Covenant
Tax ID 82769473
Ownership Private
Read Less Info
Want to know what your home might be worth? Contact us for a FREE valuation!

Our team is ready to help you sell your home for the highest possible price ASAP
GET MORE INFORMATION




