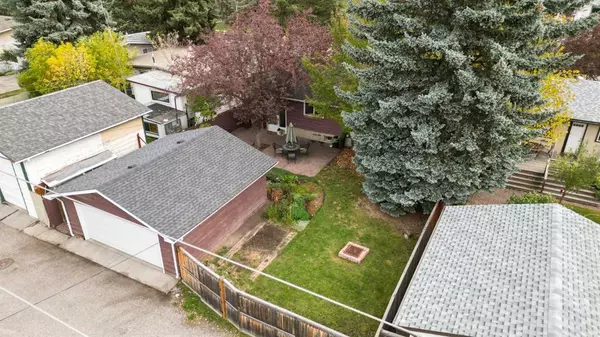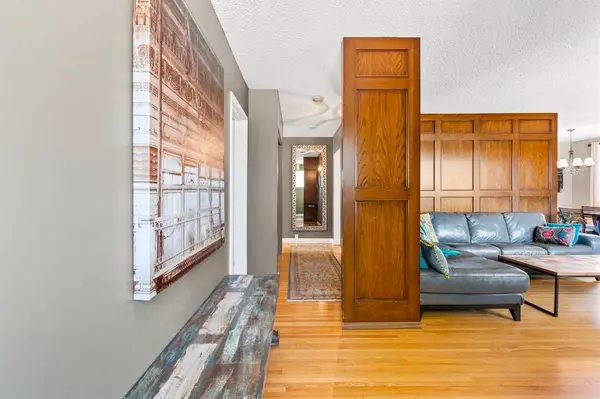For more information regarding the value of a property, please contact us for a free consultation.
Key Details
Sold Price $589,900
Property Type Single Family Home
Sub Type Detached
Listing Status Sold
Purchase Type For Sale
Square Footage 1,304 sqft
Price per Sqft $452
Subdivision Willow Park
MLS® Listing ID A2088834
Sold Date 10/27/23
Style Bungalow
Bedrooms 3
Full Baths 2
Half Baths 1
Originating Board Calgary
Year Built 1964
Annual Tax Amount $3,499
Tax Year 2023
Lot Size 6,609 Sqft
Acres 0.15
Property Description
WOW! This is a SPRAWLING BUNGALOW in the sought-after community of Willow Park, SE Calgary! This gorgeous home sits on a SPACIOUS RECTANGULAR LOT (55’ X 120’) and boasts 2,538 SQUARE FEET OF LIVING SPACE (1,304 SQ FT above grade + 1,234 SQ FT below grade) with 3 BEDROOMS and 2.5 BATHROOMS! Countless upgrades/updates here including: NEW FURNACE (2022), NEW HOT WATER TANK (2022), ASPHALT SHINGLES (~2012), PRISTINE ORIGINAL HARDWOOD FLOORING, STAINLESS STEEL APPLIANCES, NATURAL GAS FIREPLACE, FUNCTIONAL SAUNA/SPA, NEWER FRONT DOOR, NEWER GARAGE DOOR and OPENER (2022), LAUNDRY CHUTE, and PLUMBING ROUGH-INS for a future kitchenette/wet bar in the recreation room! Out in the FULLY FENCED, PRIVATE, WEST-FACING BACKYARD you will find an INTERLOCKING BRICK PATIO, PERENNIAL GARDEN, OVERSIZED DOUBLE DETACHED GARAGE, and a large vehicular gate for ADDITIONAL PARKING! The back-alley access is via a PAVED BACK LANE! Meticulously well kept, inside and out! Pride of ownership is evident here! Don’t miss out, CALL NOW!
Location
Province AB
County Calgary
Area Cal Zone S
Zoning R-C1
Direction E
Rooms
Basement Separate/Exterior Entry, Finished, Full
Interior
Interior Features Sauna, See Remarks, Separate Entrance, Storage
Heating Central, Forced Air
Cooling None
Flooring Carpet, Hardwood, See Remarks, Tile
Fireplaces Number 1
Fireplaces Type Gas
Appliance Dishwasher, Dryer, Electric Oven, Electric Stove, Garage Control(s), Range Hood, Refrigerator, Washer, Window Coverings
Laundry In Basement, Laundry Room, Lower Level
Exterior
Garage Additional Parking, Alley Access, Covered, Double Garage Detached, Enclosed, Garage Door Opener, Garage Faces Rear, Gated, Off Street, Paved, RV Access/Parking, RV Gated, Secured, See Remarks, Side By Side, Stall
Garage Spaces 2.0
Garage Description Additional Parking, Alley Access, Covered, Double Garage Detached, Enclosed, Garage Door Opener, Garage Faces Rear, Gated, Off Street, Paved, RV Access/Parking, RV Gated, Secured, See Remarks, Side By Side, Stall
Fence Fenced
Community Features Golf, Other, Park, Playground, Schools Nearby, Shopping Nearby, Sidewalks, Street Lights, Walking/Bike Paths
Roof Type Asphalt Shingle
Porch Patio
Lot Frontage 54.99
Parking Type Additional Parking, Alley Access, Covered, Double Garage Detached, Enclosed, Garage Door Opener, Garage Faces Rear, Gated, Off Street, Paved, RV Access/Parking, RV Gated, Secured, See Remarks, Side By Side, Stall
Exposure E,W
Total Parking Spaces 4
Building
Lot Description Back Lane, Back Yard, Front Yard, Lawn, Garden, Landscaped, Level, Private, Rectangular Lot, See Remarks
Foundation Poured Concrete
Architectural Style Bungalow
Level or Stories One
Structure Type Wood Frame
Others
Restrictions None Known
Tax ID 82935030
Ownership Private
Read Less Info
Want to know what your home might be worth? Contact us for a FREE valuation!

Our team is ready to help you sell your home for the highest possible price ASAP
GET MORE INFORMATION




