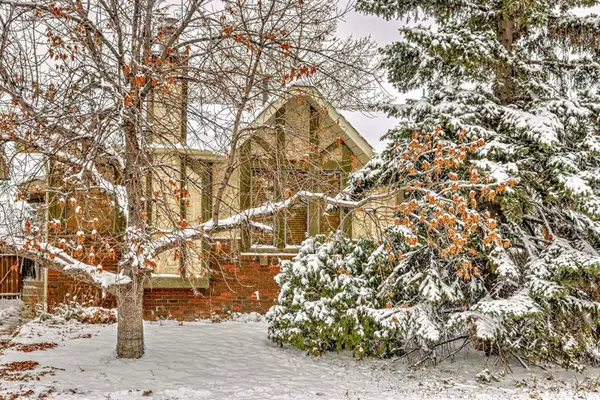For more information regarding the value of a property, please contact us for a free consultation.
Key Details
Sold Price $428,000
Property Type Single Family Home
Sub Type Detached
Listing Status Sold
Purchase Type For Sale
Square Footage 1,123 sqft
Price per Sqft $381
Subdivision Temple
MLS® Listing ID A2089496
Sold Date 10/27/23
Style Bungalow
Bedrooms 3
Full Baths 1
Originating Board Calgary
Year Built 1979
Annual Tax Amount $2,411
Tax Year 2023
Lot Size 3,993 Sqft
Acres 0.09
Property Description
This is your opportunity to enter the real estate market and build some sweat-equity!! Welcome to 96 Templemont Drive NE, a charming 3-bedroom home nestled in the vibrant community of Temple. Upon entering, you will see the living room & dining area with a cozy fireplace as focal point. Right off the dining area is the spacious kitchen. You can choose to freshen this up and redesign it to your liking, maybe even make it into an open concept floorplan! This home boasts three good sized bedrooms on the main floor, offering plenty of space for a growing family. The side entrance of the home leads you to the unfinished basement, which is awaiting your ideas! There is also a large backyard with endless potential for landscaping and outdoor enjoyment. This home has great bones; the roof & hot water tank were replaced only a few years ago and the furnace had the motor changed in the last few years as well. Situated in the convenient community of Temple, you'll enjoy easy access to major routes, making your daily commute a breeze. Stoney Trail, McKnight Boulevard, and 52 Street NE are nearby, connecting you to the entire city. With a little TLC and your personal touch, you can transform this property into your dream home. Don't miss this chance to make this home your own and shape it into the perfect haven for you and your loved ones. Whether you're a first-time homebuyer or an investor looking for the next project, this property is loaded with potential.
Location
Province AB
County Calgary
Area Cal Zone Ne
Zoning R-C1
Direction S
Rooms
Basement Full, Unfinished
Interior
Interior Features Pantry, See Remarks
Heating Forced Air
Cooling None
Flooring Carpet, Linoleum
Fireplaces Number 1
Fireplaces Type Gas Log
Appliance Dryer, Electric Stove, Refrigerator, Washer, Window Coverings
Laundry In Basement
Exterior
Garage Off Street
Garage Description Off Street
Fence Partial
Community Features Playground, Schools Nearby, Shopping Nearby
Roof Type Asphalt Shingle
Porch None
Lot Frontage 40.0
Parking Type Off Street
Building
Lot Description Rectangular Lot
Foundation Poured Concrete
Architectural Style Bungalow
Level or Stories One
Structure Type Stucco
Others
Restrictions See Remarks
Tax ID 82743397
Ownership Private
Read Less Info
Want to know what your home might be worth? Contact us for a FREE valuation!

Our team is ready to help you sell your home for the highest possible price ASAP
GET MORE INFORMATION




