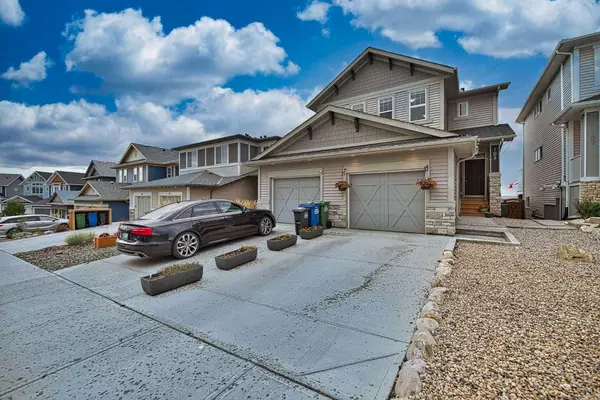For more information regarding the value of a property, please contact us for a free consultation.
Key Details
Sold Price $510,000
Property Type Single Family Home
Sub Type Semi Detached (Half Duplex)
Listing Status Sold
Purchase Type For Sale
Square Footage 1,380 sqft
Price per Sqft $369
Subdivision Heritage Hills
MLS® Listing ID A2084715
Sold Date 10/26/23
Style 2 Storey,Side by Side
Bedrooms 3
Full Baths 3
Half Baths 1
Originating Board Calgary
Year Built 2018
Annual Tax Amount $2,883
Tax Year 2023
Lot Size 2,968 Sqft
Acres 0.07
Property Description
"BACK IN THE MARKET DUE TO FINANCING" BEST VIEW IN COCHRANE | WALKOUT BASEMENT | HUGE LOT | Welcome to this beautiful home at the top of Heritage Hills. Deep front garage for your car and extra space for storage. When you enter the house, good size foyer and a walk-in closet. It leads you to the Upgraded kitchen with Stainless steel Energy Star appliances, a big island, and dining next to the kitchen. Living room looking over the STUNNING VIEW of the mountains. Upgraded LED pot lights on the main floor. upstairs welcomes you with 3 bedrooms, 2 full baths and laundry. The stunning view from the Master Bedroom continues. The basement is fully finished with a full bath and a bar for your enjoyment. Huge Backyard is a bonus. The house is equipped with a central Air Conditioner. All in all it's a packaged deal, this won't stay long so book your private showing and find out why Living in Cochrane is Loving where you Live!
Location
Province AB
County Rocky View County
Zoning R-MX
Direction E
Rooms
Basement Finished, Walk-Out To Grade
Interior
Interior Features Bidet, Kitchen Island, Laminate Counters, No Animal Home, No Smoking Home, Pantry, Quartz Counters, Wet Bar
Heating Forced Air, Natural Gas
Cooling Central Air
Flooring Carpet, Ceramic Tile, Vinyl Plank
Appliance Central Air Conditioner, Dishwasher, Dryer, Garage Control(s), Gas Range, Microwave Hood Fan, Refrigerator, Washer, Window Coverings, Wine Refrigerator
Laundry Upper Level
Exterior
Garage Driveway, Garage Door Opener, Single Garage Attached
Garage Spaces 1.0
Garage Description Driveway, Garage Door Opener, Single Garage Attached
Fence Fenced
Community Features Park, Playground, Shopping Nearby
Roof Type Asphalt Shingle
Porch Deck, Patio
Lot Frontage 22.08
Parking Type Driveway, Garage Door Opener, Single Garage Attached
Exposure E
Total Parking Spaces 2
Building
Lot Description Lawn, Garden, Private
Foundation Poured Concrete
Architectural Style 2 Storey, Side by Side
Level or Stories Two
Structure Type Asphalt,Vinyl Siding,Wood Frame
Others
Restrictions None Known
Tax ID 84133726
Ownership Private
Read Less Info
Want to know what your home might be worth? Contact us for a FREE valuation!

Our team is ready to help you sell your home for the highest possible price ASAP
GET MORE INFORMATION




