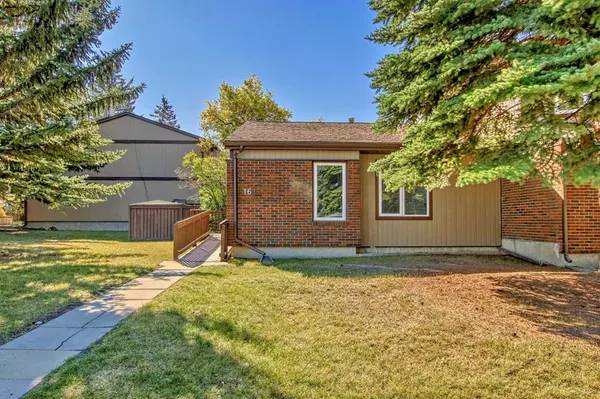For more information regarding the value of a property, please contact us for a free consultation.
Key Details
Sold Price $290,000
Property Type Townhouse
Sub Type Row/Townhouse
Listing Status Sold
Purchase Type For Sale
Square Footage 925 sqft
Price per Sqft $313
Subdivision Marlborough Park
MLS® Listing ID A2085746
Sold Date 10/25/23
Style Bungalow
Bedrooms 3
Full Baths 2
Condo Fees $357
Originating Board Calgary
Year Built 1976
Annual Tax Amount $1,360
Tax Year 2023
Property Description
BACK TO MARKET. THEIR LOSS YOUR GAIN ! This is a very rare LARGE BUNGALOW townhouse in area. Over 900 sqft in main floor, and 850 sqft in basement (when complete finished). Also CORNER UNIT with Large Back Yard, Plenty of convenient PARKING SPOTS off street, WALKING to Bus Stop, 2 Entrance Front and Back. There are 2 very good size bedrooms at main floor, a 4pcs bathroom, large living room and spacious kitchen. All Main Floor windows has been upgraded recently, along with new exterior siding. Tons of natural lights from many windows. In Basement, you will find another bedroom, 4 pcs bathroom, and unfinished 430 sqft, which you can utilize for your own need. Some new appliances: Stainless Refrigerator, Range Hood, Washer, Dryer. You can't find a better location and sqft wise in the whole complex. This is amazing chance to get into real estate market in Calgary !
Location
Province AB
County Calgary
Area Cal Zone Ne
Zoning M-C1
Direction N
Rooms
Basement Full, Partially Finished
Interior
Interior Features Kitchen Island
Heating Forced Air, Natural Gas
Cooling None
Flooring Laminate
Fireplaces Number 1
Fireplaces Type Wood Burning
Appliance Dishwasher, Electric Stove, Microwave, Range Hood, Refrigerator, Washer/Dryer
Laundry In Basement
Exterior
Garage Off Street, Stall
Garage Description Off Street, Stall
Fence Fenced
Community Features Playground, Schools Nearby, Shopping Nearby, Sidewalks, Street Lights
Amenities Available Park, Trash, Visitor Parking
Roof Type Asphalt Shingle
Porch None
Parking Type Off Street, Stall
Exposure N
Total Parking Spaces 1
Building
Lot Description Back Yard, Corner Lot
Foundation Poured Concrete
Architectural Style Bungalow
Level or Stories One
Structure Type Brick,Concrete,Wood Frame
Others
HOA Fee Include Common Area Maintenance,Insurance,Professional Management,Reserve Fund Contributions,Sewer,Trash,Water
Restrictions Call Lister
Ownership Private
Pets Description Restrictions, Yes
Read Less Info
Want to know what your home might be worth? Contact us for a FREE valuation!

Our team is ready to help you sell your home for the highest possible price ASAP
GET MORE INFORMATION




