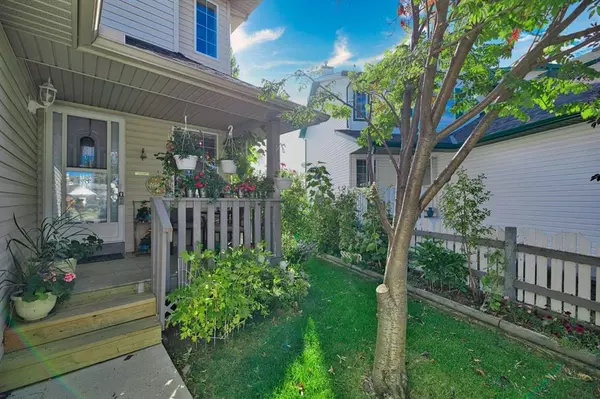For more information regarding the value of a property, please contact us for a free consultation.
Key Details
Sold Price $425,000
Property Type Single Family Home
Sub Type Semi Detached (Half Duplex)
Listing Status Sold
Purchase Type For Sale
Square Footage 1,218 sqft
Price per Sqft $348
Subdivision Willowbrook
MLS® Listing ID A2085013
Sold Date 10/25/23
Style 2 Storey,Side by Side
Bedrooms 3
Full Baths 2
Originating Board Calgary
Year Built 1995
Annual Tax Amount $2,444
Tax Year 2023
Lot Size 3,191 Sqft
Acres 0.07
Property Description
CANCELLED OPEN HOUSE OCT 14th**Opportunity is knocking. This home checks all the boxes and comes with some of the best neighbors! This FULLY FINISHED 2 story SEMI attached home with a single attached garage, that backs onto a water view, has so much to offer. A Gardeners dream with a fully fenced front and backyard, it is your very own sanctuary, with a west facing frontage you can enjoy your coffee on the front porch or head out back to your spacious backyard to entertain and let the kids and/or animals run! Inside the main floor greets you with a large laundry room, a 3-piece bathroom with corner shower, and a lovely OPEN CONCEPT living area. There is newer laminate flooring, a white kitchen with corner pantry and no lack of storage, and a big and bright living room, the dining room sits conveniently in between with easy access to the backyard. Upstairs features three great sized bedrooms, that includes the primary bedroom, big enough to fit a King sized bed and has a walk in closet. A 4-piece bathroom completes this floor. The basement is finished with a large rec room, rough in to add a bathroom, and a den that would make a perfect office or a future 4th bedroom. The layout of this home functional for many family situations. The water view and easy access to the walking path that leads to many stores and restaurants is priceless. This is a home that you do not want to miss.
Location
Province AB
County Airdrie
Zoning R2
Direction W
Rooms
Basement Finished, Full
Interior
Interior Features Bathroom Rough-in, Ceiling Fan(s), Closet Organizers, Laminate Counters, No Smoking Home, Open Floorplan, Pantry, Vinyl Windows, Walk-In Closet(s)
Heating Forced Air
Cooling None
Flooring Carpet, Linoleum, Vinyl
Appliance Dishwasher, Dryer, Electric Stove, Range Hood, Refrigerator, Washer, Window Coverings
Laundry Laundry Room, Main Level
Exterior
Garage Driveway, Single Garage Attached
Garage Spaces 1.0
Garage Description Driveway, Single Garage Attached
Fence Fenced
Community Features Schools Nearby, Shopping Nearby, Sidewalks, Street Lights, Walking/Bike Paths
Roof Type Asphalt Shingle
Porch Front Porch, Patio
Lot Frontage 21.59
Parking Type Driveway, Single Garage Attached
Exposure W
Total Parking Spaces 2
Building
Lot Description Back Yard, Creek/River/Stream/Pond, Cul-De-Sac, Fruit Trees/Shrub(s), Front Yard, Lawn, Garden, No Neighbours Behind, Private, Treed
Foundation Poured Concrete
Architectural Style 2 Storey, Side by Side
Level or Stories Two
Structure Type Vinyl Siding,Wood Frame
Others
Restrictions Restrictive Covenant
Tax ID 84593347
Ownership Private
Read Less Info
Want to know what your home might be worth? Contact us for a FREE valuation!

Our team is ready to help you sell your home for the highest possible price ASAP
GET MORE INFORMATION




