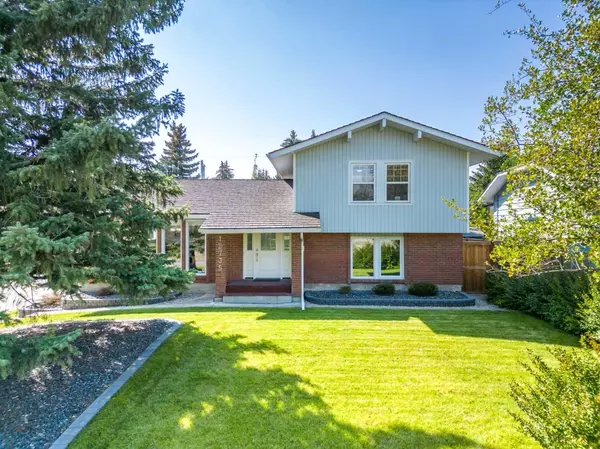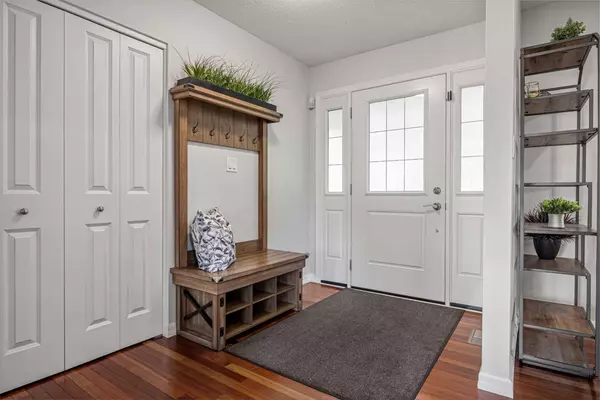For more information regarding the value of a property, please contact us for a free consultation.
Key Details
Sold Price $785,000
Property Type Single Family Home
Sub Type Detached
Listing Status Sold
Purchase Type For Sale
Square Footage 1,995 sqft
Price per Sqft $393
Subdivision Lake Bonavista
MLS® Listing ID A2077241
Sold Date 10/24/23
Style 2 Storey Split
Bedrooms 4
Full Baths 2
Half Baths 1
HOA Fees $29/ann
HOA Y/N 1
Originating Board Calgary
Year Built 1975
Annual Tax Amount $4,340
Tax Year 2023
Lot Size 7,287 Sqft
Acres 0.17
Property Description
Nearly 2,000 foot, move-in ready two-storey split in a fantastic location in Lake Bonavista! Welcome to 12735 Bonaventure Drive & to this well located home siding a quiet cul-de-sac. You will love this lot, the size that this home offers & this incredible location. There are COMPELLING REASONS why you should consider this to be your next home. | (1.) This corner lot offers advantages that are seldom seen in this price category. Full driveway access to your oversized, heated garage. There is loads of parking on & around this property, including an RV spot right behind the garage. The outdoor space here is amazing. Sunny, west facing backyard is meticulously maintained with minimal maintenance required. 9 zone irrigation across the property, large paving stone patio & beautiful pergola. The backyard has limited sight lines looking into it which results in an extremely private space to relax & entertain in. | (2.) The location. Siding Lake Wood Place, this home offers easy access to this very quiet street where your children can play. There are 2 large green spaces within a short walking distance - one just down the alley then Nickle School field which is just down the street. | (3.) The floor plan. At nearly 2,000 square feet, this is a rare square footage for this style of home. There is a back entry mudroom/flex space that comes in off of the garage. Think about how many homes you see in this price category that offer this kind of mudroom space. Not many! Awesome for busy families. Right above this space is a large outdoor patio, right off of your primary bedroom. More outdoor space to enjoy summer days! 3 upper bedrooms + a main floor bedroom that can be also used as a flex room or an office. This floor plan offers ideal work from home solutions for one or two people to maintain home office's here. Fully developed basement is a great spot for your children to play & also has great storage space | (4.) The upgrades: The owners have continually invested to meticulously maintain this home & property. Two newer, high efficiency furnaces(2020), air conditioning (2020), 60 gallon hot water tank (2020), premium tri-light window coverings on the main level, new dishwasher/washer/dryer (2023), induction cooktop (2022), newer microwave (~2 years old) + refrigerator (~6 years old), 3 new, high end Toto toilets (2023). LONG lasting rubber roof. | (5.) The community. Lake Bonavista is Calgary’s premier lake community offering numerous schools, amenities, shopping, Fish Creek Park, the C-train & the lake. All of these features are a very short distance from this home! What an opportunity to establish your family in a wonderful home & property.
Location
Province AB
County Calgary
Area Cal Zone S
Zoning R-C1
Direction E
Rooms
Basement Finished, Full
Interior
Interior Features Granite Counters
Heating Forced Air, Natural Gas
Cooling Central Air
Flooring Carpet, Ceramic Tile, Hardwood
Fireplaces Number 1
Fireplaces Type Brick Facing, Family Room, Gas
Appliance Dishwasher, Dryer, Electric Oven, Microwave, Refrigerator, Washer, Window Coverings
Laundry Laundry Room, Main Level
Exterior
Garage Double Garage Detached
Garage Spaces 2.0
Garage Description Double Garage Detached
Fence Fenced
Community Features Fishing, Lake
Amenities Available None
Roof Type Rubber,Wood
Porch Patio, Rooftop Patio
Lot Frontage 19.82
Parking Type Double Garage Detached
Total Parking Spaces 4
Building
Lot Description Back Lane, Corner Lot, Landscaped
Foundation Poured Concrete
Architectural Style 2 Storey Split
Level or Stories Two
Structure Type Brick,Vinyl Siding,Wood Frame
Others
Restrictions None Known
Tax ID 82694476
Ownership Private
Read Less Info
Want to know what your home might be worth? Contact us for a FREE valuation!

Our team is ready to help you sell your home for the highest possible price ASAP
GET MORE INFORMATION




