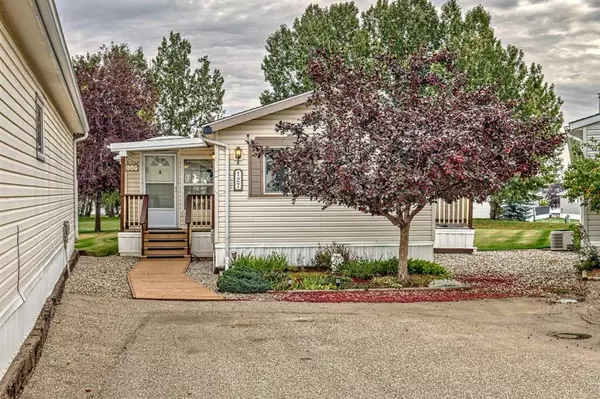For more information regarding the value of a property, please contact us for a free consultation.
Key Details
Sold Price $183,000
Property Type Mobile Home
Sub Type Mobile
Listing Status Sold
Purchase Type For Sale
Square Footage 1,225 sqft
Price per Sqft $149
Subdivision Ranch Estates
MLS® Listing ID A2078898
Sold Date 10/24/23
Style Single Wide Mobile Home
Bedrooms 3
Full Baths 2
Originating Board Calgary
Year Built 1998
Annual Tax Amount $1,141
Tax Year 2023
Property Description
Welcome to 127 Ranchwood Lane, a beautiful air conditioned 3 bedroom 2 bathroom home. As you enter at front of house you are greeted by a large entrance area with double coat closet, a spacious bedroom, laundry room and 4 piece bathroom. The kitchen, dining area and big bright living room are all open to each other creating a nice flow for entertaining and ease of access. The kitchen has extra counters and cupboards with pull outs allowing for plenty of food and small appliance storage space. The dining area off kitchen has a table for 6 and hutch which easily fits the space. Two high top chairs can also be used at the island for a breakfast bar. The living room will fit all your large furniture and is filled with natural light from the wall of windows looking out to the deck. Down the hall tucked away is another bedroom and the primary bedroom which accommodates king sized furniture and has a walk in closet and 4 piece ensuite. The addition extends the entire length of the home and starts at the front entrance with an enclosed 190 ft2 3 season sunroom that has two huge skylights, electricity and lights. A wonderful place to spend the cool evenings. The deck continues with an open garden and seating area in the middle and the covered portion at the back has pull down blinds to block the weather when required. You can enjoy being outside no matter what the weather with these three options! There are three exit doors from the home all on to porches. The home is roughed in for vacuflow, has central air conditioning, has pullouts in the kitchen and a piped in salt free water softening system. The workshop/storage at the back of the property has power and lights and is a great spot to tinker with small repairs and store garden and household items. Pad rent Includes lawn maintenance and
snow removal. There is an Estates community center where a large variety of events and entertainment take place. RV Parking is also available at an additional cost.
Location
Province AB
County Wheatland County
Interior
Heating Forced Air
Cooling Central Air
Flooring Carpet, Linoleum
Appliance Central Air Conditioner, Dishwasher, Dryer, Electric Oven, Range Hood, Refrigerator, Washer, Window Coverings
Laundry Laundry Room
Exterior
Garage Driveway, Front Drive, Guest, Parking Pad
Garage Description Driveway, Front Drive, Guest, Parking Pad
Community Features Clubhouse, Gated, Shopping Nearby
Roof Type Asphalt Shingle
Porch Deck, Enclosed, Porch, Screened
Parking Type Driveway, Front Drive, Guest, Parking Pad
Total Parking Spaces 2
Building
Architectural Style Single Wide Mobile Home
Level or Stories One
Others
Restrictions Adult Living,Board Approval,Pet Restrictions or Board approval Required
Ownership Private
Read Less Info
Want to know what your home might be worth? Contact us for a FREE valuation!

Our team is ready to help you sell your home for the highest possible price ASAP
GET MORE INFORMATION




