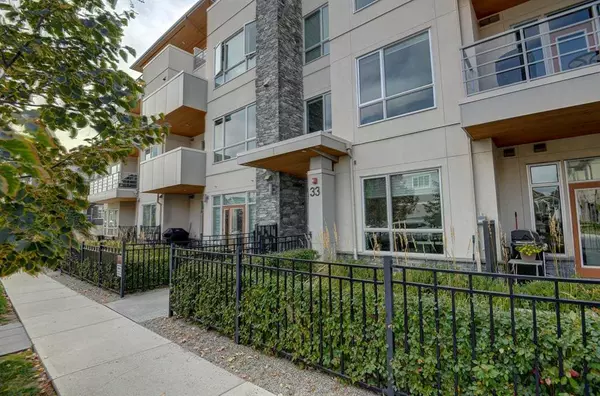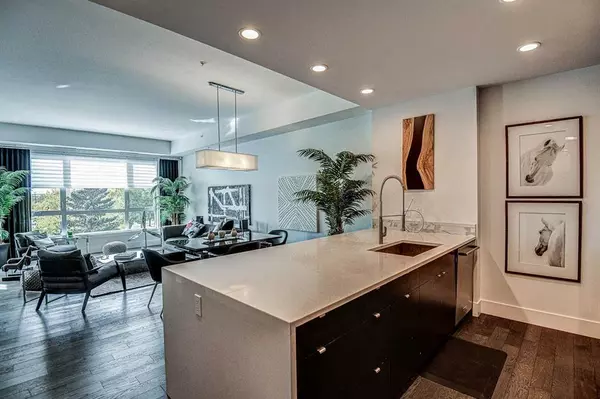For more information regarding the value of a property, please contact us for a free consultation.
Key Details
Sold Price $507,000
Property Type Condo
Sub Type Apartment
Listing Status Sold
Purchase Type For Sale
Square Footage 947 sqft
Price per Sqft $535
Subdivision Currie Barracks
MLS® Listing ID A2084043
Sold Date 10/24/23
Style Apartment
Bedrooms 1
Full Baths 1
Condo Fees $612/mo
Originating Board Calgary
Year Built 2015
Annual Tax Amount $2,832
Tax Year 2023
Property Description
Luxurious Jayman built executive apartment with 2 underground parking stalls in the Overture of Currie Barracks! True opulence immediately welcomes you into a stunning open floor plan with floor to ceiling windows, mountain views, 10-foot ceilings and spacious balcony. Thoughtful floorplan is built for entertaining and features a gourmet kitchen with rich dark cabinetry, quartz counters with waterfall edge, a huge great room with gas fireplace, and a spacious dining area. The owner’s suite is stunning with a large walk-in closet, a second closet, and an ensuite that boasts a freestanding bath, a stand-alone glass shower, and a large vanity. This former show suite has quality finishing throughout and can be purchased with all the show suite furniture. Lots of extra features like; gas cook top, wall oven and microwave, central AC, 2 titled underground parking stalls, private storage room, large laundry room with extra cabinetry, closet organizers, Hunter Douglas blinds, and custom draperies throughout. The Overture is a well managed upscale, pet friendly complex built in 2015 in a well-established community. Currie Barracks in Calgary is a vibrant community with a rich history. It was a former military base that has been transformed into a residential and commercial neighborhood. The community offers a mix of housing options, preserves historical buildings, and has great amenities like parks, walking trails, the Currie Bark Park for dogs. The historic Inn at Officer’s Garden is perfect for dining, events, and is a boutique hotel. Conveniently located with quick access to Crowchild Trail, Glenmore Trail, and Mount Royal University.
Location
Province AB
County Calgary
Area Cal Zone W
Zoning DC
Direction N
Rooms
Basement None
Interior
Interior Features High Ceilings, No Animal Home, No Smoking Home, Soaking Tub, Storage, Vinyl Windows, Walk-In Closet(s)
Heating Fan Coil, Hot Water, Natural Gas
Cooling Central Air
Flooring Hardwood, Tile
Fireplaces Number 1
Fireplaces Type Gas, Great Room
Appliance Built-In Oven, Dishwasher, Dryer, Gas Cooktop, Microwave, Range Hood, Refrigerator, Washer, Window Coverings
Laundry In Unit
Exterior
Garage Heated Garage, Parkade, Titled, Underground
Garage Spaces 2.0
Garage Description Heated Garage, Parkade, Titled, Underground
Community Features Park, Playground, Schools Nearby, Shopping Nearby, Walking/Bike Paths
Amenities Available Elevator(s), Visitor Parking
Roof Type Membrane
Porch Balcony(s)
Parking Type Heated Garage, Parkade, Titled, Underground
Exposure S
Total Parking Spaces 2
Building
Story 4
Foundation Poured Concrete
Architectural Style Apartment
Level or Stories Single Level Unit
Structure Type Stone,Stucco,Wood Frame
Others
HOA Fee Include Common Area Maintenance,Gas,Heat,Insurance,Maintenance Grounds,Professional Management,Reserve Fund Contributions,Sewer,Snow Removal,Trash,Water
Restrictions Pet Restrictions or Board approval Required,Pets Allowed
Tax ID 82847049
Ownership Private
Pets Description Restrictions, Cats OK, Dogs OK, Yes
Read Less Info
Want to know what your home might be worth? Contact us for a FREE valuation!

Our team is ready to help you sell your home for the highest possible price ASAP
GET MORE INFORMATION




