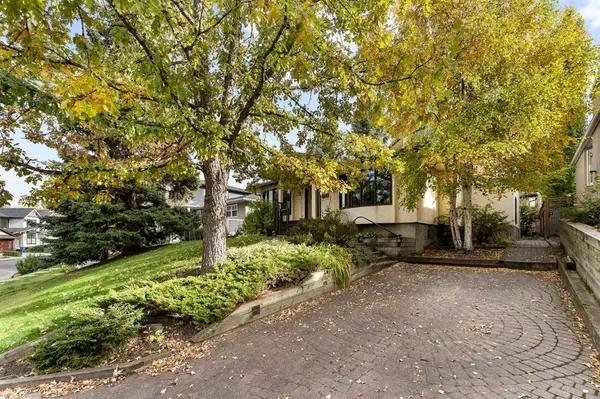For more information regarding the value of a property, please contact us for a free consultation.
Key Details
Sold Price $1,100,000
Property Type Single Family Home
Sub Type Detached
Listing Status Sold
Purchase Type For Sale
Square Footage 2,203 sqft
Price per Sqft $499
Subdivision Elboya
MLS® Listing ID A2087501
Sold Date 10/24/23
Style 1 and Half Storey
Bedrooms 5
Full Baths 2
Half Baths 2
Originating Board Calgary
Year Built 1951
Annual Tax Amount $7,294
Tax Year 2023
Lot Size 6,006 Sqft
Acres 0.14
Property Description
This family home combines livability, convenience, and recreation on a large lot with a view. The generous, 2nd floor master bedroom, walk-in closet, and ensuite includes views to the NW towards Stanley Park. The 2 car detached garage includes a large workshop space and storage areas for tools and toys. The main floor is a semi-open concept allowing the free flow of people from the large kitchen to the eating area and family room. All three rooms look over a spectacularly well-landscaped, south facing backyard, complete with waterfall and pond. The main floor also includes 2 bedrooms, a bathroom and a large room with hardwood floors that could be used as a formal dining room, business centre, or converted to a second master bedroom with ensuite. The partially finished basement includes an additional 2 bedrooms, powder room, shower, laundry, recreation room and lots of storage.
Developers may wish to maximize the potential of the lot by replacing the 1 plus half a story with a full two story home to take full advantage of the views and lot. Convenient location to downtown, public transit, good schools (Elboya Elementary and Junior High, Western Canada High), Chinook Shopping Centre, Costco, and Glenmore Trail.
Location
Province AB
County Calgary
Area Cal Zone Cc
Zoning R-C1
Direction N
Rooms
Basement Full, Partially Finished
Interior
Interior Features Bidet, Ceiling Fan(s), Chandelier, No Smoking Home, Pantry, Skylight(s), Storage, Vinyl Windows, Walk-In Closet(s), Wood Windows
Heating Fireplace(s), Forced Air
Cooling None
Flooring Carpet, Cork, Hardwood, Tile
Fireplaces Number 1
Fireplaces Type Wood Burning
Appliance Dishwasher, Garage Control(s), Microwave, Oven, Refrigerator, Stove(s), Washer/Dryer, Window Coverings
Laundry In Basement
Exterior
Garage Double Garage Detached
Garage Spaces 2.0
Garage Description Double Garage Detached
Fence Fenced
Community Features Park, Sidewalks, Street Lights, Walking/Bike Paths
Roof Type Clay Tile
Porch Deck
Lot Frontage 50.0
Parking Type Double Garage Detached
Exposure N
Total Parking Spaces 3
Building
Lot Description Back Lane, Front Yard, Lawn, Street Lighting, Rectangular Lot, Sloped, Treed
Foundation Poured Concrete
Architectural Style 1 and Half Storey
Level or Stories One and One Half
Structure Type Concrete
Others
Restrictions Restrictive Covenant
Tax ID 82782352
Ownership Private
Read Less Info
Want to know what your home might be worth? Contact us for a FREE valuation!

Our team is ready to help you sell your home for the highest possible price ASAP
GET MORE INFORMATION




