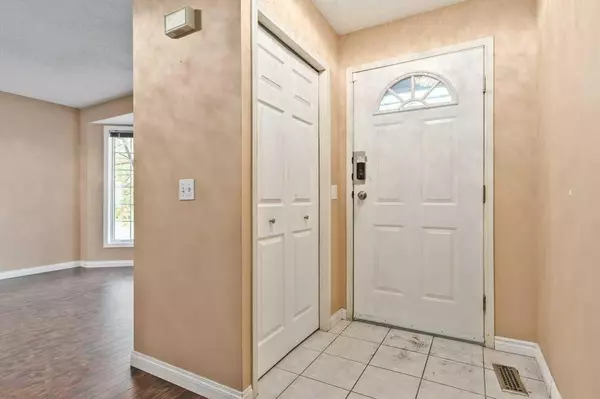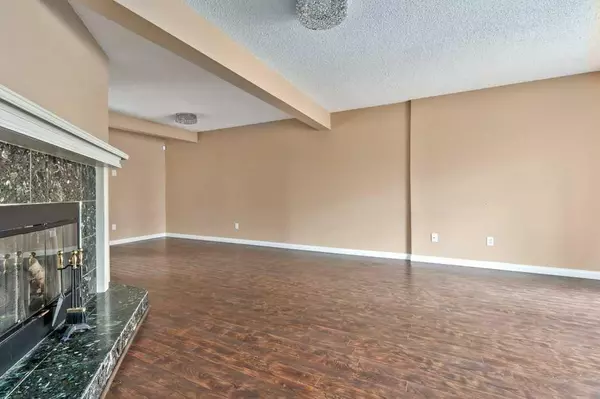For more information regarding the value of a property, please contact us for a free consultation.
Key Details
Sold Price $361,100
Property Type Townhouse
Sub Type Row/Townhouse
Listing Status Sold
Purchase Type For Sale
Square Footage 1,299 sqft
Price per Sqft $277
Subdivision Abbeydale
MLS® Listing ID A2085483
Sold Date 10/23/23
Style 2 Storey
Bedrooms 3
Full Baths 2
Half Baths 1
Condo Fees $483
Originating Board Calgary
Year Built 1990
Annual Tax Amount $1,366
Tax Year 2023
Lot Size 0.499 Acres
Acres 0.5
Property Description
Welcome to Abberfield Court, a 3 BEDROOM townhome nestled on a quiet cul-de-sac, in the peaceful neighbourhood of Abbeydale. Tucked away on a quiet cul-de-sac and facing a green space, this property is ideal for families or investors alike. The inviting living room boasts laminate flooring, a large bay window & a wood burning fireplace. The kitchen has been tastefully updated with beautiful stainless steel appliances. It offers generous counter space, natural light and ample cabinetry. Adjacent to the kitchen is a cozy tiled dining area. Upstairs, you'll find 3 spacious bedrooms, including the primary bedroom which features ample closet space and large windows, & a 4 pc ensuite! 2 additional bedrooms and a 4 piece bathroom complete this level. There are two parking stalls at the back of the home and additional visitor parking for your guests. The basement offers additional space for all your recreational needs. The property
offers a private & large sunny deck. Unbeatable central location, with easy access to public transit, major roadways, and many more amenities. Don't miss out on this fantastic opportunity to make this home your own!
Location
Province AB
County Calgary
Area Cal Zone Ne
Zoning M-CG d30
Direction E
Rooms
Basement Finished, Full
Interior
Interior Features Built-in Features, Laminate Counters, See Remarks
Heating Forced Air, Natural Gas
Cooling None
Flooring Carpet, Laminate, Other, See Remarks, Tile
Fireplaces Number 1
Fireplaces Type Wood Burning
Appliance Dishwasher, Dryer, Microwave, Refrigerator, Stove(s), Washer
Laundry In Basement
Exterior
Garage Assigned, Stall
Garage Description Assigned, Stall
Fence Fenced
Community Features Park, Schools Nearby, Shopping Nearby
Amenities Available Other
Roof Type Asphalt Shingle
Porch Deck
Parking Type Assigned, Stall
Exposure N
Total Parking Spaces 2
Building
Lot Description Cul-De-Sac
Foundation Poured Concrete
Architectural Style 2 Storey
Level or Stories Two
Structure Type Stucco,Wood Frame
Others
HOA Fee Include Common Area Maintenance,Professional Management,Reserve Fund Contributions,See Remarks
Restrictions Pet Restrictions or Board approval Required
Ownership Private
Pets Description Restrictions
Read Less Info
Want to know what your home might be worth? Contact us for a FREE valuation!

Our team is ready to help you sell your home for the highest possible price ASAP
GET MORE INFORMATION




