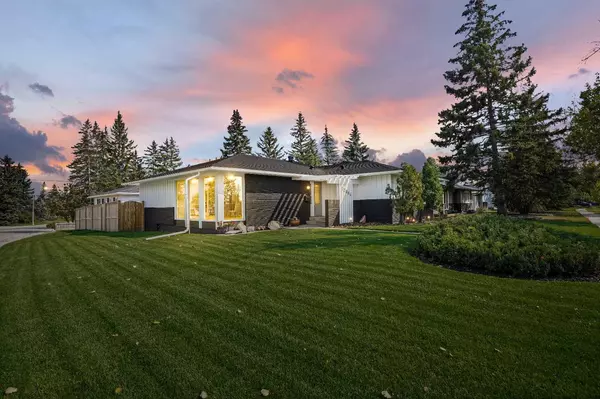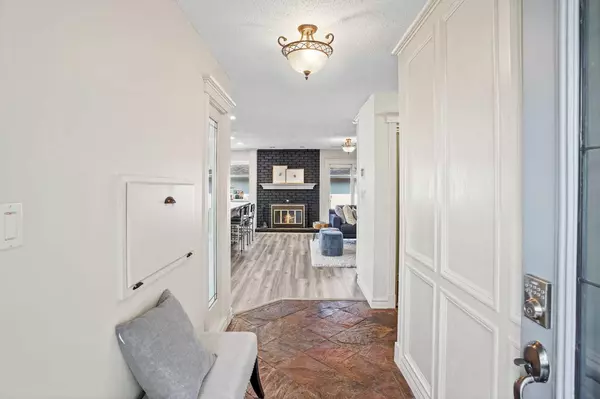For more information regarding the value of a property, please contact us for a free consultation.
Key Details
Sold Price $852,000
Property Type Single Family Home
Sub Type Detached
Listing Status Sold
Purchase Type For Sale
Square Footage 1,655 sqft
Price per Sqft $514
Subdivision Lake Bonavista
MLS® Listing ID A2079003
Sold Date 10/23/23
Style Bungalow
Bedrooms 4
Full Baths 3
HOA Fees $29/ann
HOA Y/N 1
Originating Board Calgary
Year Built 1972
Annual Tax Amount $6,338
Tax Year 2022
Lot Size 7,717 Sqft
Acres 0.18
Property Description
Welcome to your dream oasis of modern living! This immaculate 4-bedroom, 3-bathroom bungalow offers a harmonious blend of luxury, comfort, and style. Located on a large corner lot facing an off leash dog park and sitting within the Sam Livingston school playground zone. This home presents an open concept design that seamlessly integrates living spaces, a state-of-the-art theatre with Dolby Atmos Surround Sound, and a spa-style bathroom with a jetted tub for two. All of this is crowned by an oversized double garage wired for 220V.
Whether you're looking for a new home to plant roots and raise your family, a car enthusiast with a desire for space to house your next project, or a movie guru seeking to unwind, relax, and enjoy a film, this house has something for everyone.
With Nickle and Sam Livingston Schools just around the corner, the morning commute becomes much easier. Enjoy year-round lake access and spend your winter weekends skating at the lake. When you're ready to escape the cold, come home and unwind in the hot tub. During the summer, head to the lake for swimming, sports, or relaxation on the beach (don't forget the sunscreen).
Those scorching summer months can make sleep difficult, but worry not; the air conditioning has you covered! If you have pets, simply head across the street to an off-leash dog park, where your furry friends can burn off some energy.
This home boasts numerous upgrades, including a newer roof, an oversized double garage wired for 220V, an updated basement, and a newer furnace (2014). New vinyl plank flooring has been installed on the main floor in 2023. Exterior paint was just completed in (2023).
This home is truly one of a kind. Call your favorite realtor today and come see it for yourself!
Location
Province AB
County Calgary
Area Cal Zone S
Zoning RC-1
Direction W
Rooms
Basement Separate/Exterior Entry, Finished, Full
Interior
Interior Features Built-in Features, Closet Organizers, Crown Molding, Jetted Tub, Open Floorplan, Recessed Lighting, Steam Room, Tile Counters, Walk-In Closet(s), Wet Bar
Heating Forced Air, Natural Gas
Cooling Central Air
Flooring Carpet, Ceramic Tile, Vinyl Plank
Fireplaces Number 2
Fireplaces Type Blower Fan, Brick Facing, Electric, Mixed
Appliance Bar Fridge, Built-In Refrigerator, Central Air Conditioner, Dishwasher, Garage Control(s), Gas Cooktop, Washer/Dryer
Laundry Main Level
Exterior
Garage Double Garage Detached
Garage Spaces 2.0
Garage Description Double Garage Detached
Fence Fenced
Community Features Lake
Amenities Available Beach Access, Picnic Area, Recreation Facilities
Roof Type Asphalt Shingle
Porch Deck
Lot Frontage 76.05
Parking Type Double Garage Detached
Exposure W
Total Parking Spaces 2
Building
Lot Description Back Lane, Back Yard, Corner Lot, Low Maintenance Landscape, Landscaped
Foundation Poured Concrete
Architectural Style Bungalow
Level or Stories One
Structure Type Brick,Stucco,Wood Frame,Wood Siding
Others
Restrictions None Known
Tax ID 82992634
Ownership Private
Read Less Info
Want to know what your home might be worth? Contact us for a FREE valuation!

Our team is ready to help you sell your home for the highest possible price ASAP
GET MORE INFORMATION




