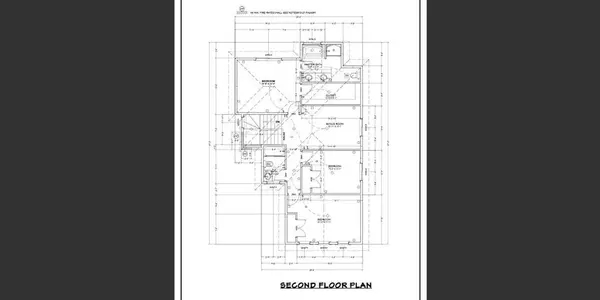For more information regarding the value of a property, please contact us for a free consultation.
Key Details
Sold Price $740,000
Property Type Single Family Home
Sub Type Detached
Listing Status Sold
Purchase Type For Sale
Square Footage 1,713 sqft
Price per Sqft $431
Subdivision Coventry Hills
MLS® Listing ID A2062401
Sold Date 10/22/23
Style 2 Storey
Bedrooms 4
Full Baths 3
Half Baths 1
Originating Board Calgary
Year Built 2023
Annual Tax Amount $1,219
Tax Year 2023
Lot Size 3,144 Sqft
Acres 0.07
Property Description
Unique and rare opportunity to own a BRAND NEW HOME in the coveted community of Coventry Hills! This is truly a one of a kind opportunity to purchase a brand new 2 story home in the heart of Coventry Hills with a front attached garage and a single bedroom legal Suite (permits applied). The home is 1713SQFT of the builder plans and features 3 large bedrooms and 2.5 bathrooms. Large BLACK DURABUILT windows allow a ton of natural light into the property alongside with 9FT CEILINGS on the main floor. A large deck off the den is perfect for family gatherings. The basement features a separate entrance with a single bedroom LEGAL SUITE (permitting in process). Home is currently under Construction and will include all high end finishings. Finishes/colours can be customized to the buyers preference. This well established community has an abundance of amenities such as schools from Kindergarten - Grade 5 (Coventry hills school), Grade 6-9 ( Nose Creek school), Grade 10-12 (Currently being built) which makes this location perfect for new families! The Vivo recreation centre, Movie theatre and plethora of retail stores makes it very convenient for entertaining/dining /fitness. Estimated completion is November 30 2023. Builder Plans included in supplements. Contact Jay Bhinder for further information on this unique property!
Location
Province AB
County Calgary
Area Cal Zone N
Zoning R-1N
Direction N
Rooms
Basement Separate/Exterior Entry, Full, Suite
Interior
Interior Features Closet Organizers, Double Vanity, Kitchen Island, Low Flow Plumbing Fixtures, No Animal Home, No Smoking Home, Open Floorplan, Recessed Lighting, Separate Entrance
Heating Forced Air, Natural Gas
Cooling Rough-In
Flooring Carpet, Tile, Vinyl Plank
Fireplaces Number 1
Fireplaces Type Gas
Appliance Dishwasher, Dryer, Gas Stove, Range Hood, Refrigerator, Washer
Laundry Main Level
Exterior
Garage Double Garage Attached
Garage Spaces 2.0
Garage Description Double Garage Attached
Fence Partial
Community Features Park, Playground, Schools Nearby, Shopping Nearby, Sidewalks, Street Lights, Walking/Bike Paths
Roof Type Asphalt Shingle
Porch Balcony(s), Front Porch
Lot Frontage 14.99
Parking Type Double Garage Attached
Total Parking Spaces 4
Building
Lot Description Cul-De-Sac, Few Trees, Gentle Sloping, Landscaped, Pie Shaped Lot
Foundation Poured Concrete
Architectural Style 2 Storey
Level or Stories Two
Structure Type Brick,Vinyl Siding,Wood Frame
New Construction 1
Others
Restrictions None Known
Tax ID 83110594
Ownership Private,REALTOR®/Seller; Realtor Has Interest
Read Less Info
Want to know what your home might be worth? Contact us for a FREE valuation!

Our team is ready to help you sell your home for the highest possible price ASAP
GET MORE INFORMATION




