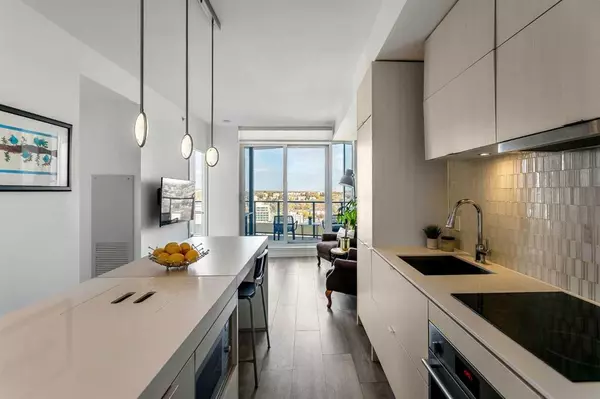For more information regarding the value of a property, please contact us for a free consultation.
Key Details
Sold Price $312,000
Property Type Condo
Sub Type Apartment
Listing Status Sold
Purchase Type For Sale
Square Footage 474 sqft
Price per Sqft $658
Subdivision Downtown East Village
MLS® Listing ID A2085256
Sold Date 10/18/23
Style High-Rise (5+)
Bedrooms 1
Full Baths 1
Condo Fees $385/mo
Originating Board Calgary
Year Built 2019
Annual Tax Amount $1,702
Tax Year 2023
Property Description
Welcome to this 20th floor unit that overlooks the Bow River! You are greeted by 9' ceilings and luxury laminate flooring throughout. The kitchen features integrated appliances, ample cabinet space, quartz counters, built-in shelving & an eating bar. The entrance offers a coat closet and nook space for additional storage or office desk. The living room and master bedroom feature floor to ceiling windows that have amazing views of the Bow River. The 4pc bathroom has quartz counters, ample storage space & a rain fall shower head. Enjoy the convenience of in suite laundry! The spacious balcony offers a gas line for an optional BBQ. The unit comes complete with a storage locker and titled parking stall that is located in a corner that provides extra space for parking! The low condo fees ($385) include heat & water and access to all amenities. Amenities included are a 2nd floor exterior patio, 6th floor lounge with fireplace, bar area and Wi-Fi, exterior patio, BBQ station, sitting areas & expansive exercise room and a 25th floor internet lounge & roof top patio. The complex also offers 2 guest suites for residents that have guest coming to visit and needing a place to stay. This sought after complex is well managed, has 16-hour concierge & security service and in an unbeatable location! The complex is located just steps to Superstore, amazing restaurants, Prince's Island, green spaces & walking paths.
Location
Province AB
County Calgary
Area Cal Zone Cc
Zoning DC
Direction N
Interior
Interior Features Built-in Features, High Ceilings, Kitchen Island, No Animal Home, No Smoking Home, Open Floorplan, Quartz Counters
Heating Fan Coil
Cooling Central Air
Flooring Laminate, Tile
Appliance Built-In Oven, Built-In Refrigerator, Dishwasher, Electric Cooktop, Garage Control(s), Microwave, Range Hood, Window Coverings
Laundry In Unit
Exterior
Garage Heated Garage, Titled, Underground
Garage Description Heated Garage, Titled, Underground
Community Features Park, Playground, Shopping Nearby, Sidewalks, Street Lights
Amenities Available Elevator(s), Fitness Center, Guest Suite, Parking, Party Room, Recreation Room, Roof Deck, Secured Parking
Porch Balcony(s), Rooftop Patio
Parking Type Heated Garage, Titled, Underground
Exposure N
Total Parking Spaces 1
Building
Story 25
Architectural Style High-Rise (5+)
Level or Stories Single Level Unit
Structure Type Concrete
Others
HOA Fee Include Amenities of HOA/Condo,Caretaker,Common Area Maintenance,Gas,Heat,Insurance,Maintenance Grounds,Parking,Professional Management,Reserve Fund Contributions,Sewer,Snow Removal,Trash,Water
Restrictions Pet Restrictions or Board approval Required
Tax ID 83041030
Ownership Private
Pets Description Yes
Read Less Info
Want to know what your home might be worth? Contact us for a FREE valuation!

Our team is ready to help you sell your home for the highest possible price ASAP
GET MORE INFORMATION




