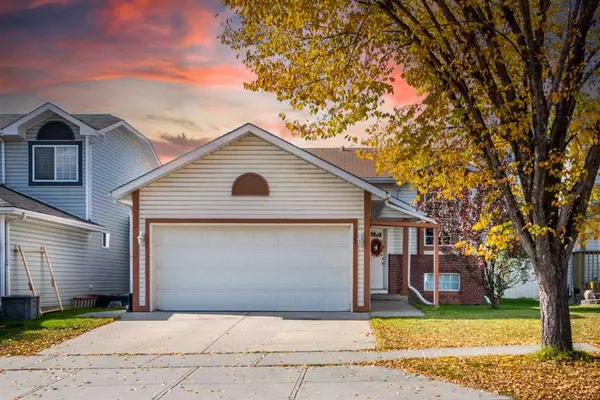For more information regarding the value of a property, please contact us for a free consultation.
Key Details
Sold Price $572,500
Property Type Single Family Home
Sub Type Detached
Listing Status Sold
Purchase Type For Sale
Square Footage 1,220 sqft
Price per Sqft $469
Subdivision Coventry Hills
MLS® Listing ID A2084731
Sold Date 10/14/23
Style Bi-Level
Bedrooms 5
Full Baths 3
Originating Board Calgary
Year Built 1993
Annual Tax Amount $3,213
Tax Year 2023
Lot Size 4,628 Sqft
Acres 0.11
Property Description
Beautifully located and renovated, this Coventry Hills home is perfect for a big, active family, with five bedrooms and tons of space.
***BANNER***: 2400+ sq ft livable space, 5 bedroom House, 3 Full Bathrooms, Attached Garage with a Back alley & RV Parking, New School (North Trail High School)
***Upgrades include Vinyl Plank 2020 (main floor), Kitchen Quartz counter & Backsplash (2018), Electric Stove (2018), Pot lights (2018), Washer/Dryer (2023, 2021), Dining light (2018), Shingles (2015).
***MAIN FLOOR*** As you step into the foyer from either the front door or the double-attached garage, you’ll notice gorgeous luxury vinyl plank flooring and amazing natural light throughout the main level. The living room enjoys a gas fireplace with a statement wood mantle, and the space flows effortlessly into a sunny dining room in the perfect layout for entertaining. In the kitchen, recently upgraded quartz countertops and oversized subways tile backsplashes create a sleek aesthetic, and an eating bar overlooks the breakfast nook. The pot lighting and a new stove were also added during the remodel. The back door opens to the back deck, ideal for the family grill master. Down the hall, the primary suite is an expansive haven, complete with a walk-in closet and a full ensuite. There are two more bedrooms here, both large with generous closets, and the main bath is well-appointed. ***BASEMENT*** Downstairs, the finished basement begins with a rec area, where your home theatre set up and a hobby or games area will be right at home. Two more bedrooms on this floor are fantastic for older children or teens, or you could use them for a home gym and guest accommodations. There is another full bathroom with a linen closet here, plus a utility room that includes the laundry area, which has a new washer and dryer. ***OUTSIDE*** Outside, the deck steps down to a large yard, where a brick patio is edged by garden beds and raspberry bushes, and the lawn is perfect for kids and pets to play. The roof was replaced under ten years ago. There is gate access to the alley, and an RV pad inside the fence so you can keep your trailer right here and ready to go whenever you are. ***THE AREA*** Within a half block, you can walk or bike along the pathway that runs throughout this community, and there are three schools within walking distance, including the new North Trail High School, plus multiple other schools are nearby as well. Also only blocks away, shops at Coventry Court, and a short drive will take you to amenities at Country Hills Town Centre to the west or the District in Stoney to the east. Bus routes in steps, and the Vivo Centre for Healthier Generations provides physical recreation, while next door, the library inspires learning and imagination. Quick access to Country Hills Boulevard, Stoney Trail, and Deerfoot Trail make this an exceedingly well-connected area, whether you decide to visit other areas of Calgary, head to CrossIron Mills, or fly away at the Calgary Airport.
Location
Province AB
County Calgary
Area Cal Zone N
Zoning R-1N
Direction E
Rooms
Basement Finished, Full
Interior
Interior Features No Smoking Home
Heating Forced Air, Natural Gas
Cooling None
Flooring Carpet, Laminate, Vinyl Plank
Fireplaces Number 1
Fireplaces Type Gas, Mantle
Appliance Dishwasher, Dryer, Electric Stove, Garage Control(s), Range Hood, Refrigerator, Washer, Window Coverings
Laundry In Basement
Exterior
Garage Double Garage Attached, Front Drive, Garage Door Opener, Garage Faces Front, Insulated, RV Access/Parking
Garage Spaces 2.0
Garage Description Double Garage Attached, Front Drive, Garage Door Opener, Garage Faces Front, Insulated, RV Access/Parking
Fence Fenced
Community Features Park, Playground, Schools Nearby, Shopping Nearby, Sidewalks, Street Lights, Walking/Bike Paths
Roof Type Asphalt Shingle
Porch Deck
Lot Frontage 37.8
Parking Type Double Garage Attached, Front Drive, Garage Door Opener, Garage Faces Front, Insulated, RV Access/Parking
Total Parking Spaces 4
Building
Lot Description Back Lane, Rectangular Lot
Foundation Poured Concrete
Water Public
Architectural Style Bi-Level
Level or Stories Bi-Level
Structure Type Vinyl Siding,Wood Frame
Others
Restrictions Restrictive Covenant-Building Design/Size
Tax ID 82912881
Ownership Private
Read Less Info
Want to know what your home might be worth? Contact us for a FREE valuation!

Our team is ready to help you sell your home for the highest possible price ASAP
GET MORE INFORMATION




