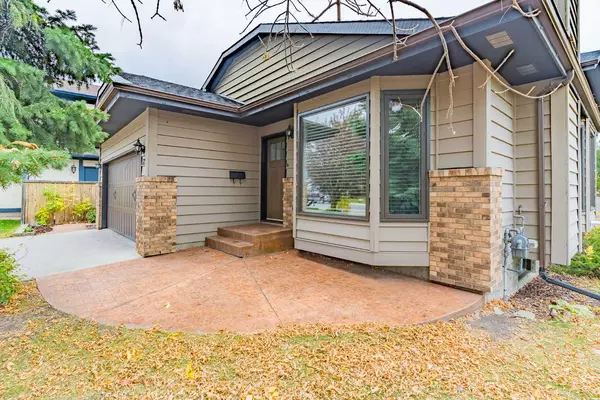For more information regarding the value of a property, please contact us for a free consultation.
Key Details
Sold Price $850,000
Property Type Single Family Home
Sub Type Detached
Listing Status Sold
Purchase Type For Sale
Square Footage 1,313 sqft
Price per Sqft $647
Subdivision Strathcona Park
MLS® Listing ID A2083515
Sold Date 10/12/23
Style 4 Level Split
Bedrooms 5
Full Baths 2
Half Baths 1
Originating Board Calgary
Year Built 1985
Annual Tax Amount $4,780
Tax Year 2023
Lot Size 7,071 Sqft
Acres 0.16
Property Description
Welcome to your dream family home in the highly sought-after community of Strathcona Park! This charming 4-level split with almost 2600 living space residence offers a perfect blend of comfort, space, and modern amenities, making it the ideal backdrop for your family's story.
As you enter, you'll immediately appreciate the warm and inviting ambiance of this home. With 5 bedrooms, there's ample space for everyone in the family to have their own retreat, or you can easily convert one into a home office or guest room.
One of the standout features of this home is the abundance of spaces for kids to hang out and play. Whether it's the cozy den on the lower level, the spacious living room with large windows on the main floor, or the versatile bonus room on the upper level, there's a place for every member of the family to enjoy.
The heart of this home is the well-appointed kitchen, complete with stainless steel appliances that will delight any home chef. The addition of solar panels ensures energy efficiency, reducing your carbon footprint and energy bills. Newer windows flood the home with natural light and provide energy efficiency.
Step outside to discover your own private oasis in the huge backyard. Perfect for entertaining, gardening, or just relaxing in tranquillity, this outdoor space offers endless possibilities. The front and backyard feature stamped concrete for a sleek and stylish look, while the deck provides the perfect spot for al fresco dining and summer BBQs.
Strathcona Park is known for its excellent schools, and this home is conveniently located within the catchment area of two renowned schools, ensuring your children receive a top-notch education. It also a short walk to the Sirocco Train Station.
Don't miss this incredible opportunity to make this charming, family-friendly home in Strathcona Park your own. With its spacious layout, modern upgrades, and private backyard, it's a place where cherished family memories are waiting to be made. Schedule a viewing today and start creating your own story in this wonderful home!
Location
Province AB
County Calgary
Area Cal Zone W
Zoning R-C1
Direction SE
Rooms
Basement Finished, Full
Interior
Interior Features Closet Organizers, Double Vanity, Granite Counters, High Ceilings, No Animal Home, No Smoking Home, Track Lighting, Walk-In Closet(s), Wet Bar
Heating High Efficiency, Forced Air
Cooling None
Flooring Ceramic Tile, Hardwood, Laminate
Fireplaces Number 2
Fireplaces Type Family Room, Gas, Living Room, Wood Burning
Appliance Bar Fridge, Dishwasher, Electric Range, Microwave, Refrigerator, Washer/Dryer
Laundry Laundry Room
Exterior
Garage Concrete Driveway, Double Garage Attached, Garage Faces Front
Garage Spaces 2.0
Garage Description Concrete Driveway, Double Garage Attached, Garage Faces Front
Fence Fenced
Community Features Clubhouse, Park, Playground, Schools Nearby, Shopping Nearby, Sidewalks, Street Lights, Walking/Bike Paths
Roof Type Asphalt Shingle
Porch Deck, See Remarks
Lot Frontage 68.28
Parking Type Concrete Driveway, Double Garage Attached, Garage Faces Front
Exposure SE
Total Parking Spaces 4
Building
Lot Description Back Yard, Cul-De-Sac, Few Trees
Foundation Poured Concrete
Architectural Style 4 Level Split
Level or Stories 4 Level Split
Structure Type Brick,Wood Frame,Wood Siding
Others
Restrictions None Known
Tax ID 83006255
Ownership Private
Read Less Info
Want to know what your home might be worth? Contact us for a FREE valuation!

Our team is ready to help you sell your home for the highest possible price ASAP
GET MORE INFORMATION




