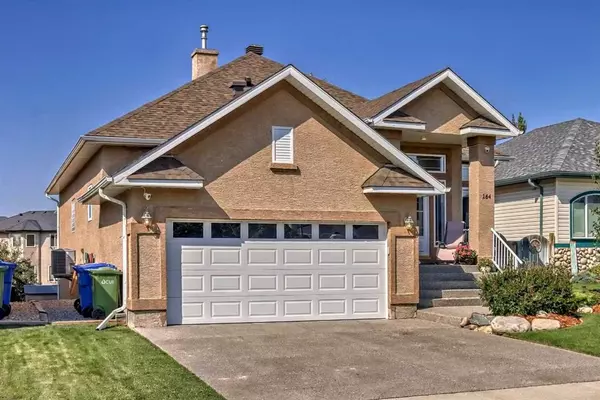For more information regarding the value of a property, please contact us for a free consultation.
Key Details
Sold Price $709,000
Property Type Single Family Home
Sub Type Detached
Listing Status Sold
Purchase Type For Sale
Square Footage 1,638 sqft
Price per Sqft $432
Subdivision The Cove
MLS® Listing ID A2076748
Sold Date 10/08/23
Style Bungalow
Bedrooms 3
Full Baths 2
Half Baths 1
Originating Board Calgary
Year Built 2001
Annual Tax Amount $3,604
Tax Year 2023
Lot Size 5,246 Sqft
Acres 0.12
Property Description
Welcome to 164 Cove Crescent! Nestled in a quiet family area of Chestermere, 'The Cove', this outstanding bungalow boasts a fully developed walk out basement with cozy in-floor heat, a sunny west facing backyard and backs onto a walking pathway and green space, with no neighbors behind! This open concept home boasts over 3000 sq ft of living space! Be greeted by a large foyer with hardwood floors. There is a main floor flex room, currently used as an office, but could easily be used as a formal dining room! The upgraded kitchen is gorgeous with a large GRANITE island, upgraded appliances including a VIKING GAS RANGE, under & above cabinet lighting, spice racks on both sides of the stove, soft close drawers plus all lower cabinets are pull out drawers. The large living room is bright and spacious, complete with a gas fireplace! The primary bedroom will hold all of your furnishings and has a 'spa' like en-suite and walk in closet! There is convenient main floor laundry and a two piece powder room for your guests! The fully developed walk out basement offers additional space for family gatherings and entertaining! Here you will find a large rec room complete with a 'wet bar' and its own bar fridge. There are also two additional bedrooms, one of which has its own three piece en-suite, perfect for your guests or the teenager in the family! The yard is beautifully landscaped filled with perennials, shrubs and trees! There is central air for the warm summer days! Additional features of the home; no carpet, 9' ceilings up and down, in-floor heat throughout the basement, BBQ gas line, new garage door with side mount door opener in 2019, new low maintenance landscaping - front to back, 3rd hose bib added on south side of house at front, driveway sealed in 2022. Updated lighting throughout including LED pot lights installed in the kitchen, along with above and under cabinet lighting plus under cabinet lighting in the downstairs bar area. There are even lights in the stairwell! The garage is fully insulated and is wired with 220Volts/20Amps plus a large hidden storage area with 2 access doors. The interior was painted in 2019, New hot water tank-2020, New dishwasher-2021, Kitchen credenza has WiFi charging station. Sink replaced in basement en-suite, faucets recently replaced in all bathrooms and kitchen sink, built shelving unit in utility room. 'Solar Tube' skylights in kitchen bring additional natural light, roof shingles replaced approx 2015, Call to schedule your showing!
Location
Province AB
County Chestermere
Zoning R-1
Direction E
Rooms
Basement Finished, Walk-Out To Grade
Interior
Interior Features Bar, Built-in Features, Ceiling Fan(s), Central Vacuum, Closet Organizers, French Door, Granite Counters, High Ceilings, Kitchen Island, Separate Entrance, Walk-In Closet(s), Wet Bar
Heating Central, Fireplace(s)
Cooling Central Air
Flooring Ceramic Tile, Hardwood
Fireplaces Number 1
Fireplaces Type Gas, Living Room
Appliance Central Air Conditioner, Dishwasher, Dryer, Garage Control(s), Gas Stove, Microwave, Range Hood, Refrigerator, Washer, Window Coverings
Laundry Main Level
Exterior
Garage Double Garage Attached
Garage Spaces 2.0
Garage Description Double Garage Attached
Fence Fenced
Community Features Fishing, Golf, Lake, Park, Playground, Shopping Nearby, Sidewalks, Street Lights, Walking/Bike Paths
Roof Type Asphalt Shingle
Porch Deck, Patio
Lot Frontage 47.9
Parking Type Double Garage Attached
Total Parking Spaces 4
Building
Lot Description Back Lane, Back Yard, Backs on to Park/Green Space, Front Yard, Lawn, No Neighbours Behind, Landscaped, Rectangular Lot
Foundation Poured Concrete
Architectural Style Bungalow
Level or Stories One
Structure Type Stucco
Others
Restrictions Utility Right Of Way
Tax ID 57311111
Ownership Private
Read Less Info
Want to know what your home might be worth? Contact us for a FREE valuation!

Our team is ready to help you sell your home for the highest possible price ASAP
GET MORE INFORMATION




