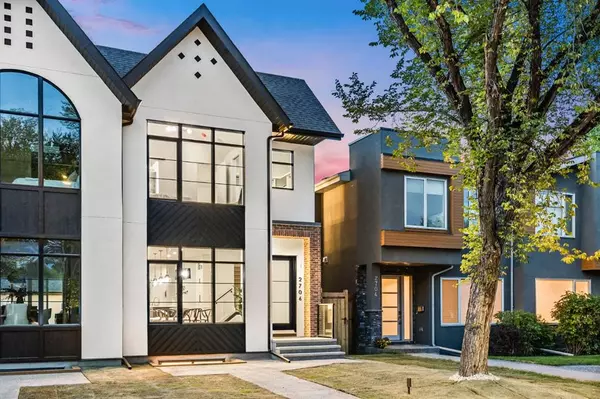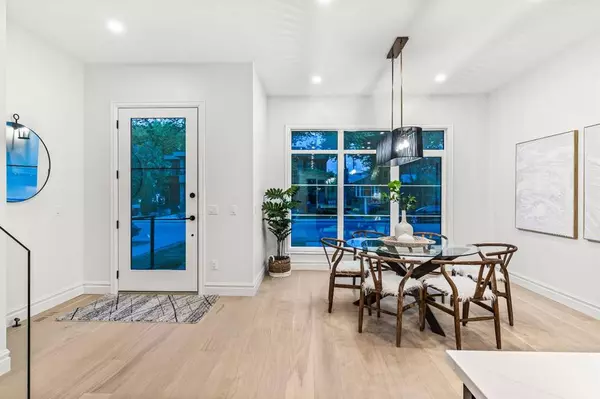For more information regarding the value of a property, please contact us for a free consultation.
Key Details
Sold Price $1,105,000
Property Type Single Family Home
Sub Type Semi Detached (Half Duplex)
Listing Status Sold
Purchase Type For Sale
Square Footage 1,814 sqft
Price per Sqft $609
Subdivision West Hillhurst
MLS® Listing ID A2082709
Sold Date 10/07/23
Style 2 Storey,Side by Side
Bedrooms 4
Full Baths 3
Half Baths 1
Originating Board Calgary
Year Built 2023
Annual Tax Amount $4,324
Tax Year 2023
Lot Size 3,003 Sqft
Acres 0.07
Property Description
This exquisite, upscale infill property, masterfully crafted by Mino Homes, graces a picturesque, well-established street in the heart of the sought-after West Hillhurst neighbourhood with a total of 2,556 SQFT. A stunning example of Modern Farmhouse architecture, this home is a true masterpiece, boasting distinctive and unique design elements. Every detail has been meticulously considered, with no expense spared, resulting in a visually captivating and functionally superior residence. The home's exterior is a testament to its exceptional craftsmanship, featuring a harmonious blend of design elements such as expansive windows, double sliding patio doors, a mix of brick, board and batten siding, and stucco finishes. The front and rear yards have been thoughtfully landscaped, creating a serene and inviting outdoor space. Inside, you'll discover a floor plan that is both practical and luxurious, offering high-quality living spaces throughout. The party wall, constructed with upgraded 2x6 framing, double drywall, and a sound bar, ensures exceptional sound insulation for a peaceful living environment. The main floor boasts 10-foot flat ceilings, wide plank-engineered hardwood flooring, solid core doors, and an open-concept, stylish, and functional layout. The stunning hardwood staircase is adorned with modern glass accents, adding an extra touch of elegance. The kitchen is a chef's dream, featuring a spacious and unobstructed quartz island, abundant cabinet space, and top-of-the-line Fisher and Paykel appliances, including a panelled refrigerator and designer black gas stove. The living room is a cozy retreat with a custom fireplace, mantle, and built-in shelving. It seamlessly connects to the outdoors through double sliding patio doors that lead to a generously sized deck spanning almost the entire width of the home. Heading upstairs, the primary bedroom is a true sanctuary, featuring a grand vaulted ceiling, a substantial walk-in closet with a barn door, and a spa-like en-suite bathroom with heated floors and an upgraded curbless shower. Throughout the home, you'll find extras like skylights, exquisite designer faucets and fixtures, custom closets, above-grade in-ceiling speakers, an insulated garage, roughed-in air conditioning, roughed-in central vacuum, basement in-floor heating roughed-in, and a rough-in security alarm system. Additionally, the home is smart home-ready, providing you with modern convenience at your fingertips. Perfectly situated just steps away from parks, trendy restaurants, and bars, this residence offers a tranquil oasis within the lively Kensington district. Its location provides easy access to the Bow River, Downtown, the University of Calgary, SAIT, and the Foothills Hospital. Commuting is a breeze, with convenient access to Memorial Drive and Crowchild Trail. Don't miss the opportunity to experience this remarkable home – call today to arrange a viewing!
Location
Province AB
County Calgary
Area Cal Zone Cc
Zoning R-C2
Direction S
Rooms
Basement Finished, Full
Interior
Interior Features Bar, Built-in Features, Double Vanity, High Ceilings, Kitchen Island, No Animal Home, No Smoking Home, Open Floorplan, Pantry, Vaulted Ceiling(s), Walk-In Closet(s), Wet Bar, Wired for Sound
Heating In Floor, In Floor Roughed-In, Fireplace(s), Forced Air
Cooling Rough-In
Flooring Carpet, Ceramic Tile, Hardwood
Fireplaces Number 1
Fireplaces Type Gas
Appliance Dishwasher, Garage Control(s), Gas Range, Microwave Hood Fan, Refrigerator
Laundry Upper Level
Exterior
Garage Double Garage Detached
Garage Spaces 2.0
Garage Description Double Garage Detached
Fence Fenced
Community Features Park, Playground, Schools Nearby, Shopping Nearby, Sidewalks, Street Lights
Roof Type Asphalt Shingle
Porch Deck
Lot Frontage 25.0
Parking Type Double Garage Detached
Exposure S
Total Parking Spaces 2
Building
Lot Description Back Lane, Back Yard, Front Yard, Landscaped, Street Lighting, Private, Rectangular Lot
Foundation Poured Concrete
Architectural Style 2 Storey, Side by Side
Level or Stories Two
Structure Type Brick,Stucco,Wood Frame
New Construction 1
Others
Restrictions None Known
Tax ID 82738284
Ownership Private
Read Less Info
Want to know what your home might be worth? Contact us for a FREE valuation!

Our team is ready to help you sell your home for the highest possible price ASAP
GET MORE INFORMATION




