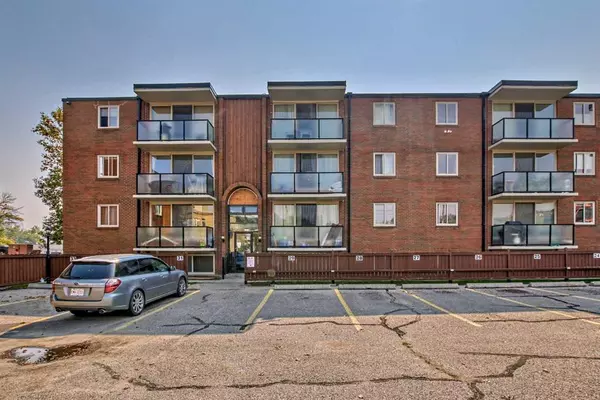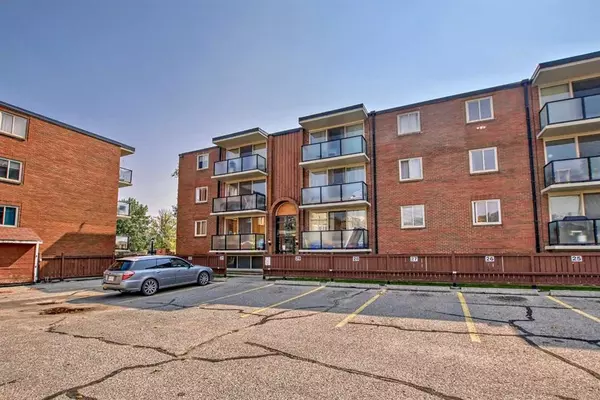For more information regarding the value of a property, please contact us for a free consultation.
Key Details
Sold Price $185,000
Property Type Condo
Sub Type Apartment
Listing Status Sold
Purchase Type For Sale
Square Footage 576 sqft
Price per Sqft $321
Subdivision West Hillhurst
MLS® Listing ID A2078549
Sold Date 10/05/23
Style Low-Rise(1-4)
Bedrooms 1
Full Baths 1
Condo Fees $356/mo
Originating Board Calgary
Year Built 1970
Annual Tax Amount $732
Tax Year 2022
Property Description
This bright an sunny 1 bedroom, 1 bathroom end unit is the perfect starter home or investment property. The spacious bedroom has a large window and tons of natural light, huge double closets with built in shelving and enough space for a king sized bed. The galley kitchen has been recently updated with new light wood cabinetry. The spacious living room has large windows that look out over an expansive green space. Fresh paint and new lighting throughout. Very private and quiet, with no neighbors on either side and laundry is conveniently located right next door. Nestled in the vibrant inner city community of West Hillhurst, backing on to the Hillhurst/Sunnyside Community Association complete with tennis courts, soccer pitch and a baseball diamond. Steps from Riley Park, Safeway, Hayden Block, and all of the specialty shopping and trendy restaurants of Kensington. Walking distance to SAIT, the downtown core and the LRT Station. Close to the university, hospital, shopping and more. You can't beat this location. Low monthly condo fees. Contact your agent to view today!
Location
Province AB
County Calgary
Area Cal Zone Cc
Zoning M-C2
Direction S
Interior
Interior Features Closet Organizers, No Animal Home, No Smoking Home
Heating Baseboard, Natural Gas
Cooling None
Flooring Laminate, Tile
Appliance Dishwasher, Electric Stove, Refrigerator
Laundry Common Area, In Hall
Exterior
Garage Off Street, Stall
Garage Description Off Street, Stall
Community Features Park, Playground, Schools Nearby, Shopping Nearby, Walking/Bike Paths
Amenities Available Coin Laundry, Parking
Porch None
Parking Type Off Street, Stall
Exposure S
Total Parking Spaces 1
Building
Story 3
Architectural Style Low-Rise(1-4)
Level or Stories Single Level Unit
Structure Type Brick,Concrete
Others
HOA Fee Include Common Area Maintenance,Heat,Insurance,Professional Management,Reserve Fund Contributions,Sewer,Snow Removal,Trash
Restrictions None Known
Ownership Private
Pets Description Yes
Read Less Info
Want to know what your home might be worth? Contact us for a FREE valuation!

Our team is ready to help you sell your home for the highest possible price ASAP
GET MORE INFORMATION




