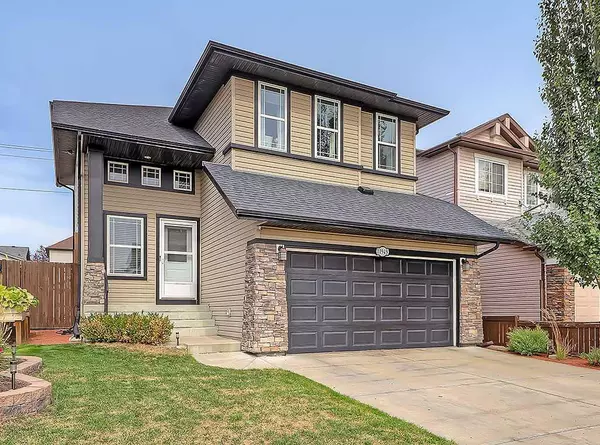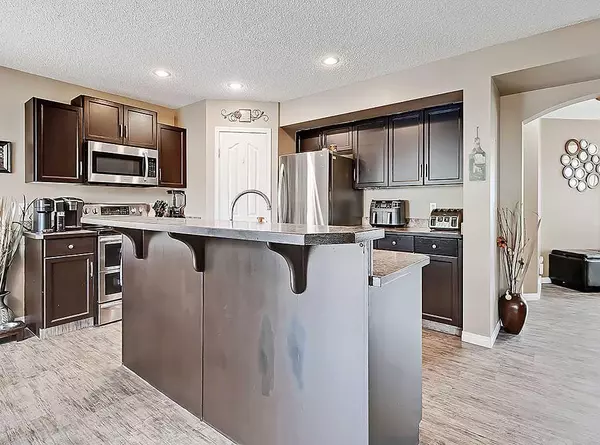For more information regarding the value of a property, please contact us for a free consultation.
Key Details
Sold Price $615,000
Property Type Single Family Home
Sub Type Detached
Listing Status Sold
Purchase Type For Sale
Square Footage 1,879 sqft
Price per Sqft $327
Subdivision Coventry Hills
MLS® Listing ID A2079890
Sold Date 10/04/23
Style 2 Storey
Bedrooms 3
Full Baths 2
Half Baths 1
Originating Board Calgary
Year Built 2005
Annual Tax Amount $3,699
Tax Year 2023
Lot Size 4,391 Sqft
Acres 0.1
Property Description
This is the one you have been waiting for! 3 very large bedrooms upstairs which could easily become 4 bedrooms. Upstairs is a good sized primary bedroom with full ensuite & walk-in closet. The 2nd bedroom is HUGE as a wall was taken down for the 4th bedroom but could easily be put back up. The 3rd bedroom has lots of windows/natural light as it was the bonus room & could easily be changed back. The main floor living room/kitchen/dining area has an open concept & newer waterproof laminate, a custom built TV stand, updated cabinets & baseboards as well as a 2 piece bathroom & laundry room. The s/s fridge, stove & microwave have been updated. The large basement is the perfect man cave and will be a place the family can also enjoy watching movies, playing games or just relaxing after a long day. The seller has pride of ownership & this is evident by them just having the home professionally inspected & the furnace/ducts professionally cleaned & inspected. High end shingles were replaced in 2020, new 50 gallon hot water tank in 2020, newer paint, newer deck & shed. Garage was upgraded & is a foot wider on each side. Coventry Hills is loaded with amenities. It has 6 schools, VIVO rec centre (with 62 million dollar expansion almost completed), library, movie theatre, North Pointe transit hub, storm pond, Sobeys, Superstore, many restaurants, banks & retail stores. Easy access to Stoney Trail, Deerfoot Trail, Crossiron Mills Outlet, airport.
Location
Province AB
County Calgary
Area Cal Zone N
Zoning R-1
Direction S
Rooms
Basement Finished, Full
Interior
Interior Features Kitchen Island, No Smoking Home
Heating Forced Air, Natural Gas
Cooling None
Flooring Carpet, Laminate
Appliance Dishwasher, Dryer, Electric Stove, Refrigerator, Washer
Laundry Main Level
Exterior
Garage Double Garage Attached
Garage Spaces 2.0
Garage Description Double Garage Attached
Fence Fenced
Community Features Park, Playground, Pool, Schools Nearby, Shopping Nearby, Walking/Bike Paths
Roof Type Asphalt Shingle
Porch Deck
Lot Frontage 12.19
Parking Type Double Garage Attached
Total Parking Spaces 4
Building
Lot Description Back Lane, Back Yard, Lawn, Level, Rectangular Lot
Foundation Poured Concrete
Architectural Style 2 Storey
Level or Stories Two
Structure Type Vinyl Siding
Others
Restrictions None Known
Tax ID 83025159
Ownership Private
Read Less Info
Want to know what your home might be worth? Contact us for a FREE valuation!

Our team is ready to help you sell your home for the highest possible price ASAP
GET MORE INFORMATION




