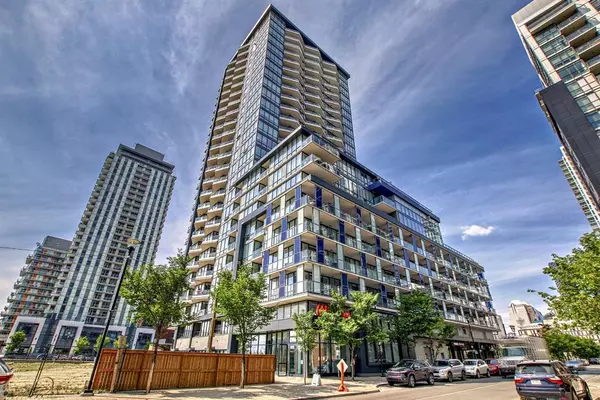For more information regarding the value of a property, please contact us for a free consultation.
Key Details
Sold Price $339,900
Property Type Condo
Sub Type Apartment
Listing Status Sold
Purchase Type For Sale
Square Footage 577 sqft
Price per Sqft $589
Subdivision Downtown East Village
MLS® Listing ID A2082153
Sold Date 10/03/23
Style High-Rise (5+)
Bedrooms 1
Full Baths 1
Condo Fees $455/mo
Originating Board Calgary
Year Built 2018
Annual Tax Amount $1,849
Tax Year 2023
Property Description
WOW what AMAZING Down Town VIEWS!! This is a stunning and contemporary living in Down Town trendy East Village. The Huge windows in the entire unit gives you unobstructed VIEWS of the Down Town Core business district including the Calgary Tower. And then from the the ROOF TOP Patio>>>>>!! 25 floors high gives you Breathtaking PANORAMIC VIEWS of Down town & Bow River as well as entire surrounding landscape as far as the eye can see. This stylish and beautifully laid out 1 bedroom +office/Flex Room with retractable glass doors condo is designed for the working professional who appreciates the proximity and benefits of down town living combined with great views and serene walking & biking trails by the Bow River. The unit itself features open, modern & functional space; boasts spacious quartz island & counter tops, upgraded & fancy interior finishes, built-in appliances, LVP flooring, balcony and fashionable bathroom & vanity. Other Amenities in the building include a professional gym, a social room with a lounge, kitchen & Outside Grill, guest suites, and Full time concierge services, plus titled underground parking & Storage Locker . Move in or continue to rent out with great cashflow!
Location
Province AB
County Calgary
Area Cal Zone Cc
Zoning DC
Direction E
Rooms
Basement None
Interior
Interior Features Built-in Features, Elevator, High Ceilings, Kitchen Island, Open Floorplan
Heating Forced Air, Hot Water
Cooling Central Air
Flooring Vinyl Plank
Appliance Built-In Electric Range, Built-In Refrigerator, Dishwasher, Microwave, Range Hood, Washer/Dryer Stacked
Laundry In Unit
Exterior
Garage Underground
Garage Description Underground
Community Features Schools Nearby, Shopping Nearby, Sidewalks, Street Lights, Walking/Bike Paths
Amenities Available Clubhouse, Elevator(s), Fitness Center, Guest Suite, Parking
Roof Type Asphalt,Flat,Rubber
Porch Balcony(s)
Parking Type Underground
Exposure E
Total Parking Spaces 1
Building
Story 25
Architectural Style High-Rise (5+)
Level or Stories Single Level Unit
Structure Type Concrete,Metal Siding
Others
HOA Fee Include Caretaker,Common Area Maintenance,Insurance,Professional Management,Reserve Fund Contributions,Sewer,Water
Restrictions None Known
Ownership Private
Pets Description Restrictions, Yes
Read Less Info
Want to know what your home might be worth? Contact us for a FREE valuation!

Our team is ready to help you sell your home for the highest possible price ASAP
GET MORE INFORMATION




