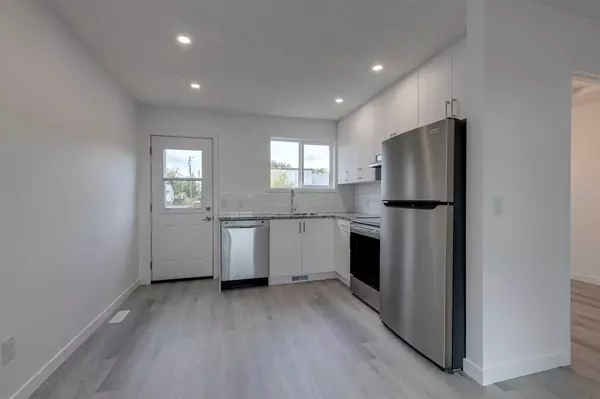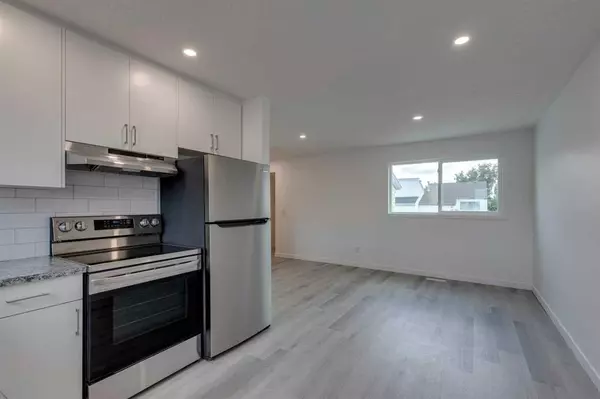For more information regarding the value of a property, please contact us for a free consultation.
Key Details
Sold Price $335,000
Property Type Townhouse
Sub Type Row/Townhouse
Listing Status Sold
Purchase Type For Sale
Square Footage 442 sqft
Price per Sqft $757
Subdivision Penbrooke Meadows
MLS® Listing ID A2082264
Sold Date 10/03/23
Style Townhouse
Bedrooms 3
Full Baths 1
Half Baths 1
Originating Board Calgary
Year Built 1971
Annual Tax Amount $1,209
Tax Year 2023
Lot Size 2,486 Sqft
Acres 0.06
Property Description
Welcome to 1109 35a St. S.E., a completely renovated townhome in Penbrooke with no condo fees!! This home was just taken back to the studs and completely rebuilt. It is basically a brand new home, at an affordable price. Featuring 3 total bedrooms, and 1.5 bathrooms, you aren’t going to want to miss this. The open-concept main floor features durable vinyl plank floors, and a fresh white color scheme. The kitchen has been revamped with new stainless steel appliances, all new cabinetry, counters, fixtures, and tile. There are three comfortable bedrooms, offering plenty of space for your family. The bathrooms have been updated with modern fixtures and appealing tile work. These spaces offer both functionality and comfort. It has been equipped with energy-efficient features, such as new windows, insulation, and HVAC systems, ensuring a comfortable and cost-effective living experience. It’s hard to find anything under $300,000.00 with no condo fees, let alone a completely renovated home. For more details, and to view the 360 Virtual tour, click the links below.
Location
Province AB
County Calgary
Area Cal Zone E
Zoning M-C1
Direction S
Rooms
Basement Finished, Full
Interior
Interior Features Laminate Counters, Low Flow Plumbing Fixtures, No Animal Home, No Smoking Home, Open Floorplan, Storage, Vinyl Windows
Heating Forced Air, Natural Gas
Cooling None
Flooring Carpet, Vinyl Plank
Appliance Dishwasher, Electric Oven, Refrigerator
Laundry In Basement
Exterior
Garage Parking Pad
Garage Description Parking Pad
Fence Fenced
Community Features None
Roof Type Asphalt Shingle
Porch Balcony(s)
Lot Frontage 32.48
Parking Type Parking Pad
Exposure N
Total Parking Spaces 1
Building
Lot Description Back Lane, Back Yard, Front Yard, Lawn, Landscaped, Level
Foundation Poured Concrete
Architectural Style Townhouse
Level or Stories Bi-Level
Structure Type Vinyl Siding,Wood Frame
Others
Restrictions None Known
Tax ID 82727001
Ownership Private
Read Less Info
Want to know what your home might be worth? Contact us for a FREE valuation!

Our team is ready to help you sell your home for the highest possible price ASAP
GET MORE INFORMATION




