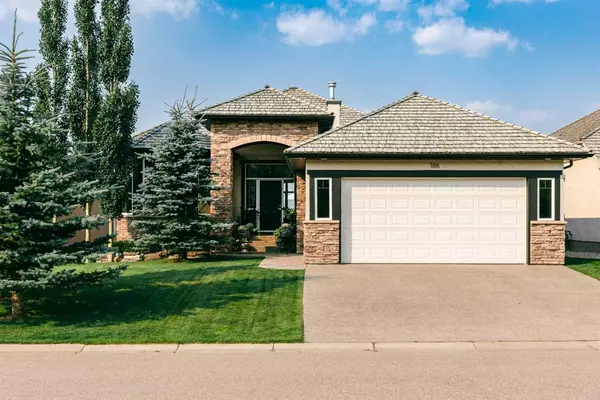For more information regarding the value of a property, please contact us for a free consultation.
Key Details
Sold Price $1,090,000
Property Type Single Family Home
Sub Type Detached
Listing Status Sold
Purchase Type For Sale
Square Footage 1,683 sqft
Price per Sqft $647
Subdivision Gleneagles
MLS® Listing ID A2068832
Sold Date 10/01/23
Style Bungalow
Bedrooms 4
Full Baths 2
Half Baths 1
Condo Fees $160
HOA Fees $10/ann
HOA Y/N 1
Originating Board Calgary
Year Built 2007
Annual Tax Amount $6,017
Tax Year 2023
Lot Size 7,082 Sqft
Acres 0.16
Property Description
Prepare to be amazed by this stunning home featuring over 3,300 square feet of pure luxury. From the moment you step inside, you’ll be captivated by the incredible views from every angle. Situated on a picturesque hillside, this walk-out bungalow offers unobstructed and breathtaking vistas of the mountains and the charming town below. This home is a masterpiece of design, filled with numerous upgrades and features that showcase the utmost attention to detail including 10-foot ceilings on the main level. The kitchen is a chef’s delight, boasting granite counter tops and a spacious island perfect for entertaining. And with the convenience of a walk-through butler’s pantry, everything is within reach for your culinary adventures. The master bedroom is a true sanctuary, offering more of those awe-inspiring views and an enticing double-sided fireplace, creating the ultimate atmosphere of relaxation. In the professionally developed basement, you’ll discover another level of perfection. With 9-foot ceilings and large windows that frame the incredible scenery, the lower level feels bright and inviting. Two additional bedrooms provide ample space for guests or family, and they have convenient access to a full jack-and-jill bathroom, making mornings a breeze. Imagine unwinding in the spacious family room, where you can step outside and connect with nature through the walk-out access to your private backyard. This is where you’ll make memories with loved ones, whether it’s a barbeque with friends or a cozy evening under the stars. This home is located across from a serene hillside, offering unparalleled privacy. An oversized garage provides plenty of space for vehicles and storage.
Location
Province AB
County Rocky View County
Zoning R-MX
Direction E
Rooms
Basement Finished, Walk-Out To Grade
Interior
Interior Features High Ceilings
Heating Forced Air, Natural Gas
Cooling Central Air
Flooring Carpet, Ceramic Tile, Hardwood
Fireplaces Number 1
Fireplaces Type Bedroom, Double Sided, Gas, Living Room
Appliance Dishwasher, Dryer, Garage Control(s), Microwave Hood Fan, Refrigerator, Stove(s), Washer, Water Softener, Window Coverings
Laundry Laundry Room, Main Level, Sink
Exterior
Garage Double Garage Attached, Oversized
Garage Spaces 2.0
Garage Description Double Garage Attached, Oversized
Fence None
Community Features Golf, Playground, Shopping Nearby, Sidewalks, Street Lights, Walking/Bike Paths
Amenities Available None
Roof Type Pine Shake
Porch Balcony(s), Deck, Patio, Screened
Lot Frontage 53.97
Parking Type Double Garage Attached, Oversized
Total Parking Spaces 4
Building
Lot Description Back Yard, Landscaped, Rectangular Lot
Foundation Poured Concrete
Architectural Style Bungalow
Level or Stories One
Structure Type Stone,Stucco,Wood Frame
Others
HOA Fee Include Common Area Maintenance,Professional Management,Reserve Fund Contributions
Restrictions Easement Registered On Title,Utility Right Of Way
Tax ID 84131367
Ownership Private
Pets Description Yes
Read Less Info
Want to know what your home might be worth? Contact us for a FREE valuation!

Our team is ready to help you sell your home for the highest possible price ASAP
GET MORE INFORMATION




