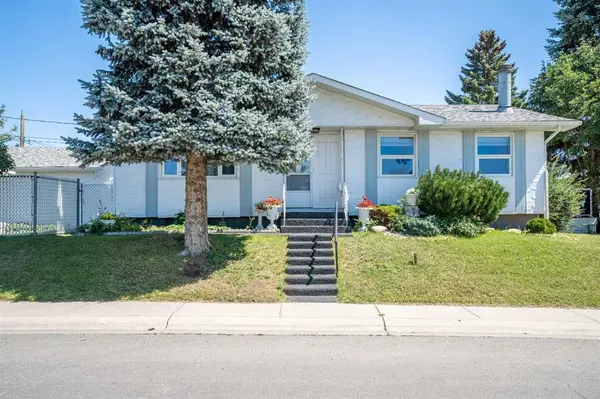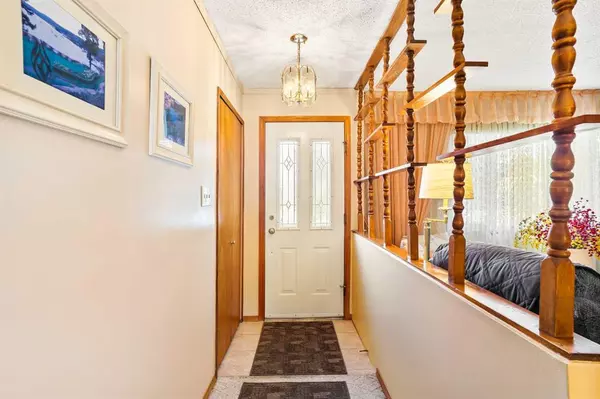For more information regarding the value of a property, please contact us for a free consultation.
Key Details
Sold Price $470,000
Property Type Single Family Home
Sub Type Detached
Listing Status Sold
Purchase Type For Sale
Square Footage 1,079 sqft
Price per Sqft $435
Subdivision Marlborough
MLS® Listing ID A2074335
Sold Date 09/30/23
Style Bungalow
Bedrooms 3
Full Baths 2
Originating Board Calgary
Year Built 1972
Annual Tax Amount $2,655
Tax Year 2023
Lot Size 5,382 Sqft
Acres 0.12
Property Description
Welcome to this charming bungalow nestled in the heart of Marlborough. This well-maintained detached home offers a blend of original character and modern amenities, making it the perfect canvas for your dream living space. As you approach the home, you'll be greeted by its west-facing front, inviting warm natural light to fill the interior throughout the day. Step inside to discover a cozy and functional layout, featuring two bedrooms on the main floor, providing comfortable accommodation for your family or guests. The living room is spacious and bright with original custom decorative wall adjacent to the spacious kitchen and dining space. The kitchen features well-kept oak cabinetry with tons of storage space, deep double sinks and extra space for a dining table. The basement of this home is fully developed, offering additional living space for your family to enjoy. Feature original wood panels, a true gem. A spacious recreation room provides a versatile area for entertainment, relaxation, or play. There's a convenient bedroom with an ensuite bathroom, offering privacy and comfort for overnight guests or a growing family. The basement bedroom also includes an office space, which can easily be transformed into a walk-in closet, providing a luxurious touch to the basement bedroom. This flexibility allows you to customize the space according to your preferences and lifestyle. For added comfort, this home comes with a newer furnace and hot water tank, ensuring efficient heating and hot water supply. Enjoy the hot summer days with the AC, providing a refreshing escape from the heat. Outdoor enthusiasts will fall in love with the backyard oasis of this property. A rubber back patio space offers a perfect spot for outdoor dining, barbecues, or simply relaxing under the open sky. On the South side, there's an additional balcony, ideal for enjoying your morning coffee or evening sunsets in private. Adjacent to the oversized double detached garage, you'll find yet another green space, creating an inviting area for gatherings with friends and family. Marlborough is a vibrant community offering a wide range of amenities, schools, parks, and convenient access to major roadways and public transportation, making it an ideal location for families and professionals alike. Don't miss this opportunity to make this charming bungalow in Marlborough your own. With its original charm, modern updates, and inviting outdoor spaces, this home has everything you need to create a lifetime of cherished memories. Come and explore the potential of this delightful property and envision your future in this wonderful Calgary community.
Location
Province AB
County Calgary
Area Cal Zone Ne
Zoning R-C1
Direction W
Rooms
Basement Finished, Full
Interior
Interior Features No Animal Home, No Smoking Home
Heating Forced Air
Cooling Central Air
Flooring Carpet, Hardwood, Tile
Fireplaces Number 1
Fireplaces Type Wood Burning
Appliance Built-In Oven, Dryer, Electric Cooktop, Garage Control(s), Microwave, Refrigerator, Washer, Window Coverings
Laundry In Basement
Exterior
Garage Double Garage Detached
Garage Spaces 2.0
Garage Description Double Garage Detached
Fence Fenced
Community Features Park, Playground, Schools Nearby, Shopping Nearby, Sidewalks, Street Lights
Roof Type Asphalt Shingle
Porch Deck, Patio
Lot Frontage 61.19
Parking Type Double Garage Detached
Total Parking Spaces 2
Building
Lot Description Back Yard, Corner Lot, Landscaped
Foundation Poured Concrete
Architectural Style Bungalow
Level or Stories One
Structure Type Stucco,Wood Frame
Others
Restrictions None Known
Tax ID 82726951
Ownership Private
Read Less Info
Want to know what your home might be worth? Contact us for a FREE valuation!

Our team is ready to help you sell your home for the highest possible price ASAP
GET MORE INFORMATION




