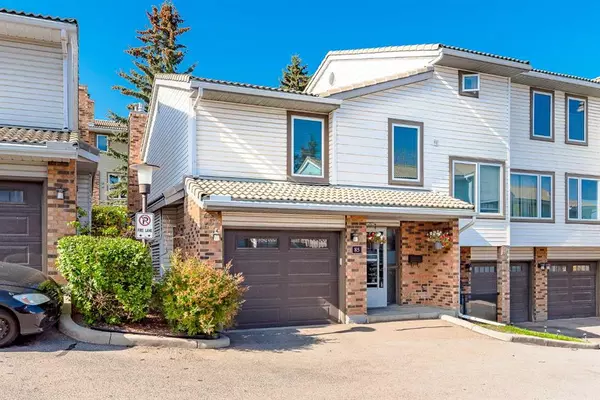For more information regarding the value of a property, please contact us for a free consultation.
Key Details
Sold Price $432,000
Property Type Townhouse
Sub Type Row/Townhouse
Listing Status Sold
Purchase Type For Sale
Square Footage 1,261 sqft
Price per Sqft $342
Subdivision Coach Hill
MLS® Listing ID A2083027
Sold Date 09/29/23
Style 2 Storey
Bedrooms 3
Full Baths 2
Half Baths 1
Condo Fees $506
Originating Board Calgary
Year Built 1988
Annual Tax Amount $2,017
Tax Year 2023
Property Description
Your new home is an immaculate, bright and spacious, upgraded, large end unit in a great complex that is located in the sought after community of Coach Hill! You will love the upscale curb appeal that features newer triple glazed vinyl windows throughout, tile roof and a maintenance free exterior complemented by brick and vinyl siding. Upon entering you be awe with the gleaming, maple hardwood floor, chic tiled floors and newer carpet (7/21). The large yet cozy living room is highlighted by a brick facing, corner gas fireplace and provides easy access to the sunny, west facing, large deck (11.5' X 7.5' with gas hook up) that overlooks the green belt and walking path. Your gourmet kitchen boasts an abundance of counter and cupboard space, recently installed (2/22) quartz countertops and subway tiles, stainless steel appliances, breakfast bar and is open to the spacious dining room that also overlooks the yard and green space. On the upper level you will find 3 good sized bedrooms including the primary one that features a recently (3/22) totally renovated ensuite bath and a wall to wall closet. Many other extras such as an insulated and drywalled attached garage, custom blinds, updated lighting, tons of storage and much more. The lower level is a full basement awaiting your creativity and final touches. This perfectly located home is close to shopping, transit, parks, all other amenities and easy access to downtown and major thoroughfares. Don't wait on this one as it will not last long!
Location
Province AB
County Calgary
Area Cal Zone W
Zoning M-CG d44
Direction E
Rooms
Basement Full, Unfinished
Interior
Interior Features Breakfast Bar, No Animal Home, No Smoking Home, Quartz Counters, Storage, Sump Pump(s), Vinyl Windows
Heating Forced Air, Natural Gas
Cooling None
Flooring Carpet, Ceramic Tile, Hardwood
Fireplaces Number 1
Fireplaces Type Brick Facing, Gas, Insert, Living Room, Mantle
Appliance Dishwasher, Dryer, Electric Stove, Garage Control(s), Range Hood, Refrigerator, Washer, Window Coverings
Laundry In Basement
Exterior
Garage Front Drive, Insulated, Single Garage Attached
Garage Spaces 1.0
Garage Description Front Drive, Insulated, Single Garage Attached
Fence None
Community Features Park, Playground, Schools Nearby, Shopping Nearby, Sidewalks, Street Lights, Walking/Bike Paths
Amenities Available Visitor Parking
Roof Type Tile
Porch Deck
Parking Type Front Drive, Insulated, Single Garage Attached
Exposure E
Total Parking Spaces 1
Building
Lot Description Fruit Trees/Shrub(s), Lawn, Greenbelt, Landscaped
Foundation Poured Concrete
Architectural Style 2 Storey
Level or Stories Two
Structure Type Wood Frame
Others
HOA Fee Include Amenities of HOA/Condo,Common Area Maintenance,Insurance,Maintenance Grounds,Professional Management,Reserve Fund Contributions,Sewer,Snow Removal,Water
Restrictions Pet Restrictions or Board approval Required
Tax ID 82975493
Ownership Private
Pets Description Restrictions
Read Less Info
Want to know what your home might be worth? Contact us for a FREE valuation!

Our team is ready to help you sell your home for the highest possible price ASAP
GET MORE INFORMATION




