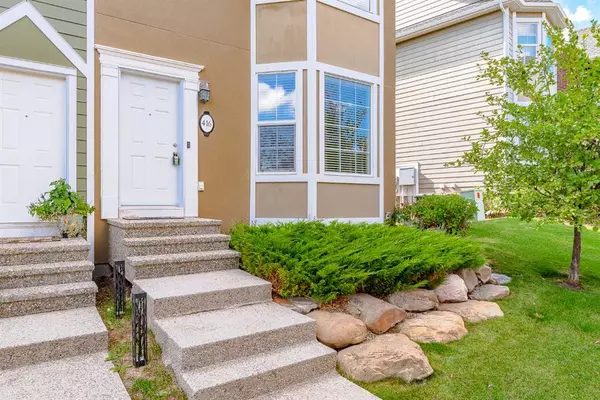For more information regarding the value of a property, please contact us for a free consultation.
Key Details
Sold Price $451,900
Property Type Townhouse
Sub Type Row/Townhouse
Listing Status Sold
Purchase Type For Sale
Square Footage 1,326 sqft
Price per Sqft $340
Subdivision Rainbow Falls
MLS® Listing ID A2080156
Sold Date 09/29/23
Style 2 Storey
Bedrooms 2
Full Baths 2
Half Baths 1
Condo Fees $500
Originating Board Calgary
Year Built 2012
Annual Tax Amount $2,155
Tax Year 2023
Property Description
Welcome to your dream home in the heart of Chestermere. This exquisite 2-bedroom, 2.5-bathroom end-unit townhouse offers the ideal combination of modern luxury and convenient living. Nestled in a picturesque community known for its charm and tranquility, this property is a true gem. As you step inside, you'll immediately be captivated by the tasteful design and thoughtful layout. Gleaming hardwood floors flow seamlessly throughout the main level, creating a warm and inviting ambiance. The open floor plan allows for effortless entertaining and comfortable daily living. The heart of this home is the gourmet kitchen, which boasts sleek granite countertops, stainless steel appliances, and a large island with an inviting eating bar. Whether you're whipping up a culinary masterpiece or enjoying a quick meal, this kitchen is a chef's dream. Each of the two bedrooms on the upper level features ensuite bathrooms, offering privacy and convenience for everyone. The fully finished walkout basement is a fantastic space, featuring a huge recreational room and an additional 2-piece bathroom. Whether you desire a home theater, a home office, or a playroom, this area is incredibly versatile and perfect for your needs. Outdoors, you'll find a double detached garage, providing secure parking and extra storage space. Rainbow Falls is a charming community known for its serene ponds, walking paths, and proximity to amenities. You'll enjoy easy access to schools, shopping, parks, and more. Don't miss the opportunity to make this exceptional townhouse your forever home. Contact me today to schedule a private showing and experience the beauty and comfort of Rainbow Falls living for yourself.
Location
Province AB
County Chestermere
Zoning R-1
Direction NE
Rooms
Basement Finished, Walk-Out To Grade
Interior
Interior Features Granite Counters, High Ceilings, Kitchen Island, No Animal Home, No Smoking Home, Open Floorplan, Pantry, Storage, Walk-In Closet(s)
Heating Forced Air
Cooling None
Flooring Carpet, Hardwood
Appliance Bar Fridge, Dishwasher, Dryer, Electric Stove, Garage Control(s), Microwave Hood Fan, Refrigerator, Wall/Window Air Conditioner, Washer, Window Coverings
Laundry In Unit
Exterior
Garage Double Garage Detached
Garage Spaces 2.0
Garage Description Double Garage Detached
Fence None
Community Features Golf, Lake, Park, Playground, Schools Nearby, Shopping Nearby, Sidewalks, Street Lights, Tennis Court(s), Walking/Bike Paths
Amenities Available None
Roof Type Asphalt Shingle
Porch Deck, Patio
Parking Type Double Garage Detached
Exposure NE
Total Parking Spaces 2
Building
Lot Description Back Lane, Fruit Trees/Shrub(s), Low Maintenance Landscape, Landscaped, Street Lighting
Foundation Poured Concrete
Architectural Style 2 Storey
Level or Stories Two
Structure Type Wood Frame
Others
HOA Fee Include Amenities of HOA/Condo,Insurance,Maintenance Grounds,Professional Management,Reserve Fund Contributions,Snow Removal,Water
Restrictions See Remarks
Tax ID 57473828
Ownership Private
Pets Description Yes
Read Less Info
Want to know what your home might be worth? Contact us for a FREE valuation!

Our team is ready to help you sell your home for the highest possible price ASAP
GET MORE INFORMATION




