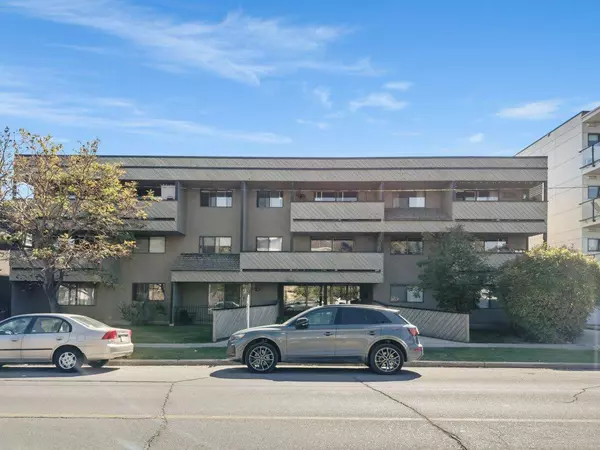For more information regarding the value of a property, please contact us for a free consultation.
Key Details
Sold Price $188,000
Property Type Condo
Sub Type Apartment
Listing Status Sold
Purchase Type For Sale
Square Footage 679 sqft
Price per Sqft $276
Subdivision South Calgary
MLS® Listing ID A2080172
Sold Date 09/29/23
Style Low-Rise(1-4)
Bedrooms 1
Full Baths 1
Condo Fees $469/mo
Originating Board Calgary
Year Built 1977
Annual Tax Amount $926
Tax Year 2023
Property Description
First-time buyers and investors alert! Looking for space? Don’t want to cram into a tiny condo? Don’t miss this spacious 680 ft2 one bedroom condo, centrally located in South Calgary. Extremely clean with updated kitchen, including stainless/black appliances, newer dishwasher & built-in microwave. Updated bathroom, laminate & tile floors throughout, interior doors & lighting updates too! Large Storage closet in-suite and very spacious, south facing covered deck - great for natural light & BBQ'ing, and yet keeps your home cool in summer. Walk to Downtown and Marda Loop and leave your car in your covered parking stall. This fabulous condo is elevated off ground level so no safety concerns here, but offers main/same floor building access for those heavy Costco runs. This offer is completed with spotless, seldom-used laundry room right across the hall. There is currently a fabulous long-term tenant who definitely wants to stay. Call your favourite agent and book your private showing before it's too late!
Location
Province AB
County Calgary
Area Cal Zone Cc
Zoning M-C2
Direction N
Interior
Interior Features No Smoking Home
Heating Baseboard, Natural Gas
Cooling None
Flooring Laminate, Tile
Appliance Dishwasher, Electric Stove, Microwave Hood Fan, Refrigerator, Window Coverings
Laundry Laundry Room, Main Level
Exterior
Garage Alley Access, Covered, Off Street, Stall
Garage Description Alley Access, Covered, Off Street, Stall
Community Features Park, Playground, Pool, Schools Nearby, Shopping Nearby
Utilities Available Heating Paid For, Electricity Not Paid For, Water Paid For
Amenities Available Bicycle Storage, Laundry, Parking, Snow Removal
Porch Balcony(s)
Parking Type Alley Access, Covered, Off Street, Stall
Exposure S
Total Parking Spaces 1
Building
Story 4
Foundation Poured Concrete
Architectural Style Low-Rise(1-4)
Level or Stories Single Level Unit
Structure Type Stucco,Wood Frame,Wood Siding
Others
HOA Fee Include Common Area Maintenance,Heat,Interior Maintenance,Maintenance Grounds,Parking,Professional Management,Reserve Fund Contributions,Sewer,Snow Removal,Trash
Restrictions Pet Restrictions or Board approval Required
Ownership Private
Pets Description Restrictions
Read Less Info
Want to know what your home might be worth? Contact us for a FREE valuation!

Our team is ready to help you sell your home for the highest possible price ASAP
GET MORE INFORMATION




