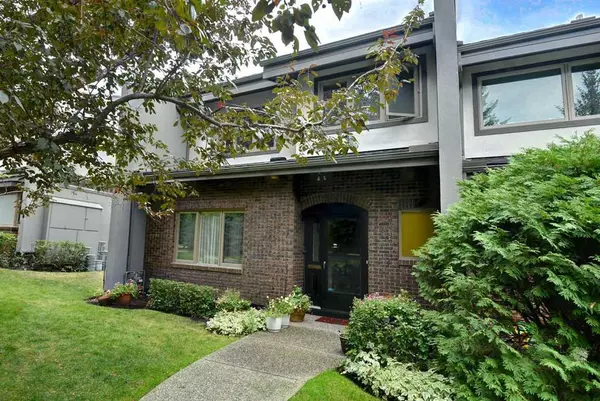For more information regarding the value of a property, please contact us for a free consultation.
Key Details
Sold Price $1,220,000
Property Type Townhouse
Sub Type Row/Townhouse
Listing Status Sold
Purchase Type For Sale
Square Footage 1,983 sqft
Price per Sqft $615
Subdivision Rideau Park
MLS® Listing ID A2077683
Sold Date 09/29/23
Style 2 Storey
Bedrooms 3
Full Baths 2
Half Baths 1
Condo Fees $1,122
Originating Board Calgary
Year Built 1976
Annual Tax Amount $7,426
Tax Year 2023
Property Description
End unit townhouse in the sought after desirable community of Rideau Park. Beautiful location surrrounded by walking paths, trees and mature landscape and just a short walk to the river. Beautiful outdoor pool in the summer months. 1983 square feet on top 2 floors with 3 bedrooms and 2 1/2 baths. Upper level has vaulted ceilings and master bedroom has its own private deck plus there is a large deck off of the living room. Great views of mountains, downtown and the valley below. Skylights in both bathrooms on upper level, elevator from garage to top floor and double attached garage. These units do not come on the market very offen. Property is in original condition so a buyer can put their in own personal touch. Property is in "as is" condition.
Location
Province AB
County Calgary
Area Cal Zone Cc
Zoning M-CG d44
Direction E
Rooms
Basement Partial, Partially Finished
Interior
Interior Features Central Vacuum, Elevator, No Animal Home, No Smoking Home, Storage
Heating Forced Air
Cooling None
Flooring Carpet
Fireplaces Number 1
Fireplaces Type Gas, Living Room, Mantle
Appliance Dishwasher, Dryer, Electric Range, Garage Control(s), Range Hood, Refrigerator, Washer, Window Coverings
Laundry Main Level
Exterior
Garage Double Garage Attached
Garage Spaces 2.0
Garage Description Double Garage Attached
Fence None
Community Features Park, Schools Nearby, Shopping Nearby, Sidewalks, Street Lights
Amenities Available Outdoor Pool, Park, Visitor Parking
Roof Type Asphalt Shingle
Porch Balcony(s)
Parking Type Double Garage Attached
Exposure SW
Total Parking Spaces 2
Building
Lot Description Backs on to Park/Green Space, No Neighbours Behind, Landscaped, Views
Foundation Poured Concrete
Architectural Style 2 Storey
Level or Stories Two
Structure Type Brick,Stucco,Wood Frame
Others
HOA Fee Include Common Area Maintenance,Insurance,Maintenance Grounds,Professional Management,Reserve Fund Contributions,Snow Removal
Restrictions Board Approval
Tax ID 83174491
Ownership Other
Pets Description Restrictions
Read Less Info
Want to know what your home might be worth? Contact us for a FREE valuation!

Our team is ready to help you sell your home for the highest possible price ASAP
GET MORE INFORMATION




