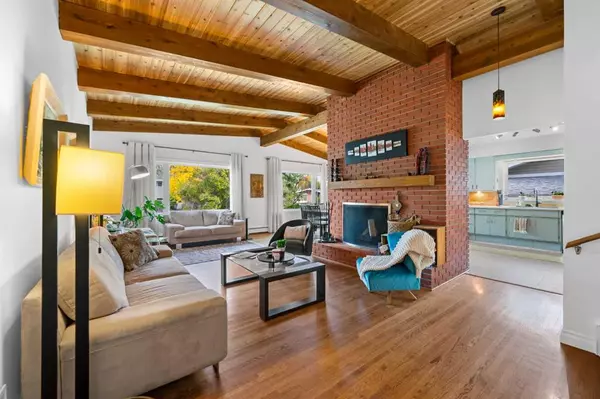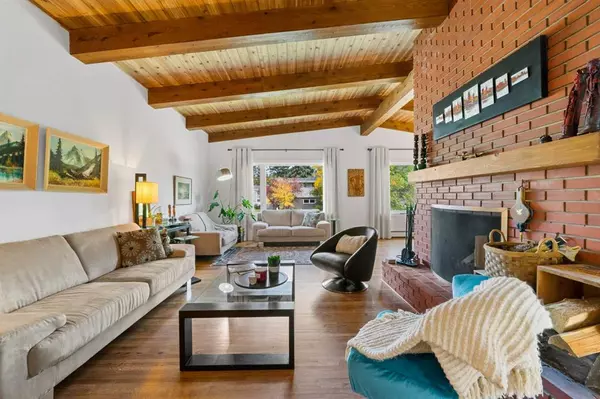For more information regarding the value of a property, please contact us for a free consultation.
Key Details
Sold Price $805,000
Property Type Single Family Home
Sub Type Detached
Listing Status Sold
Purchase Type For Sale
Square Footage 1,416 sqft
Price per Sqft $568
Subdivision Chinook Park
MLS® Listing ID A2080421
Sold Date 09/29/23
Style 4 Level Split
Bedrooms 3
Full Baths 3
Originating Board Calgary
Year Built 1960
Annual Tax Amount $4,715
Tax Year 2023
Lot Size 6,652 Sqft
Acres 0.15
Property Description
This 4-level split house in the sought-after community of Chinook Park offers a comfortable and modern living space. With 3 bedrooms, it provides ample room for a growing family or individuals seeking extra space. The kitchen has been tastefully updated to match the feel of the home with new paint, countertops and stainless steal appliances.
A couple highlights is the brick-faced wood-burning fireplace, perfect for cozy evenings, creating a warm ambiance and the vaulted open beam ceilings that add a sense of grandeur and spaciousness to the main living area. Natural light floods the house through the new oversized triple-pane windows, ensuring a bright and inviting atmosphere. This house offers flexibility with its three separate living/flex rooms, which can be utilized for relaxation, as an office space, or even as a personal gym. The walk-out separate entrance to the newly fenced south-facing yard provides easy access to outdoor activities and entertainment. Located in close proximity to Schools, Rockyview Hospital, Glenmore Park, and Chinook Mall, this house offers convenience and accessibility to various amenities and services.
Location
Province AB
County Calgary
Area Cal Zone S
Zoning R-C1
Direction N
Rooms
Other Rooms 1
Basement Finished, Walk-Out To Grade
Interior
Interior Features Beamed Ceilings
Heating Hot Water
Cooling None
Flooring Carpet, Ceramic Tile, Hardwood
Fireplaces Number 1
Fireplaces Type Brick Facing, Wood Burning
Appliance Convection Oven, Dishwasher, Dryer, Electric Stove, Range Hood, Refrigerator, Washer, Window Coverings
Laundry Laundry Room
Exterior
Parking Features Single Garage Attached
Garage Spaces 1.0
Garage Description Single Garage Attached
Fence Fenced
Community Features Park, Playground, Shopping Nearby, Sidewalks, Street Lights
Roof Type Asphalt Shingle
Porch Patio
Lot Frontage 60.01
Total Parking Spaces 5
Building
Lot Description Back Lane, Cul-De-Sac, Landscaped, Rectangular Lot
Foundation Poured Concrete
Architectural Style 4 Level Split
Level or Stories 4 Level Split
Structure Type Wood Frame,Wood Siding
Others
Restrictions None Known
Tax ID 83145895
Ownership Private
Read Less Info
Want to know what your home might be worth? Contact us for a FREE valuation!

Our team is ready to help you sell your home for the highest possible price ASAP




