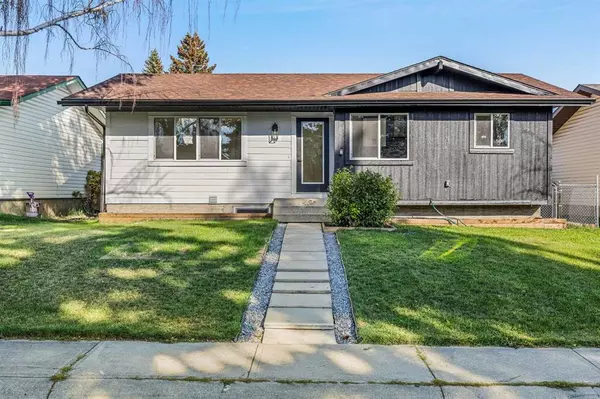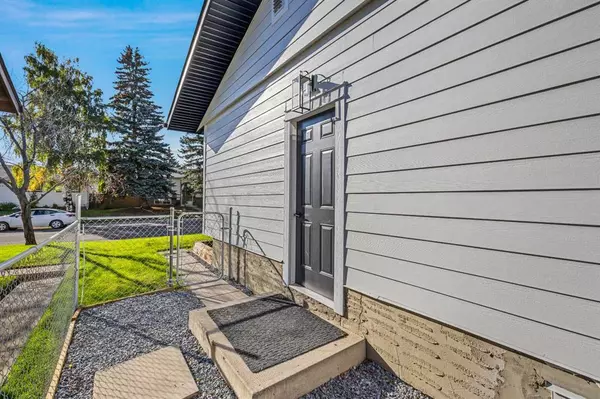For more information regarding the value of a property, please contact us for a free consultation.
Key Details
Sold Price $636,000
Property Type Single Family Home
Sub Type Detached
Listing Status Sold
Purchase Type For Sale
Square Footage 1,148 sqft
Price per Sqft $554
Subdivision Marlborough
MLS® Listing ID A2080950
Sold Date 09/28/23
Style Bungalow
Bedrooms 6
Full Baths 3
Originating Board Calgary
Year Built 1972
Annual Tax Amount $2,359
Tax Year 2023
Lot Size 4,994 Sqft
Acres 0.11
Property Description
NOW CONDITIONALY SOLD. Step inside this awe-inspiring 1187 sq. ft. bungalow, masterfully renovated down to the studs, and prepare to be wowed by a harmony of high-end finishes and thoughtful layout.
As you enter, be greeted by a sun-drenched family room, featuring a cozy electric fireplace that sets the stage for countless warm memories. The open-concept layout effortlessly leads you into a brand-new kitchen, boasting Samsung stainless steel appliances that are sure to delight the home chef in you. Three spacious bedrooms offer serene retreats for everyone in the family, while the two stylish bathroom exudes spa-like tranquility. Convenience is key, and you'll love having a laundry pair on the main level.
A separate entrance opens up to a fully developed basement where entertainment and comfort come alive. Two additional bedrooms offer versatile spaces for guests or a home office, while a second bathroom ensures nobody’s morning routine is disrupted. And for those fun evenings or weekends? The wet bar is waiting for you to mix up your favorite cocktails!
Rest easy knowing your new home features a high-efficiency furnace, brand-new hot water tank, and an upgraded electrical panel, minimizing your carbon footprint while maximizing your peace of mind. Step into a low-maintenance landscaped backyard that's perfect for your morning coffee or star-gazing nights. The cherry on top? A newly-built double oversized garage to house your hobbies, tools, or wheels.
This isn't just a house; it’s a lifestyle upgrade. Don’t miss your chance to turn this dream into your reality. Come see for yourself what modern, quality living feels like! For inquiries and private viewings, get in touch today!
Location
Province AB
County Calgary
Area Cal Zone Ne
Zoning RC-1
Direction W
Rooms
Basement Separate/Exterior Entry, Finished, Full
Interior
Interior Features Bar, Built-in Features, Kitchen Island, Low Flow Plumbing Fixtures, No Animal Home, No Smoking Home, Open Floorplan, Quartz Counters, Recessed Lighting, Vinyl Windows
Heating Central, High Efficiency
Cooling None
Flooring Carpet, Ceramic Tile, Vinyl
Fireplaces Number 1
Fireplaces Type Electric
Appliance Dishwasher, Electric Range, Garage Control(s), Microwave, Refrigerator, Washer/Dryer
Laundry Main Level
Exterior
Garage Alley Access, Double Garage Detached, Garage Faces Rear
Garage Spaces 2.0
Garage Description Alley Access, Double Garage Detached, Garage Faces Rear
Fence Fenced
Community Features Park, Playground, Schools Nearby, Shopping Nearby, Sidewalks, Street Lights
Roof Type Asphalt Shingle
Porch Deck
Lot Frontage 50.0
Parking Type Alley Access, Double Garage Detached, Garage Faces Rear
Total Parking Spaces 2
Building
Lot Description Back Lane, Back Yard, Low Maintenance Landscape, Landscaped, Rectangular Lot
Foundation Poured Concrete
Architectural Style Bungalow
Level or Stories One
Structure Type Wood Frame
Others
Restrictions None Known
Tax ID 82983453
Ownership Private
Read Less Info
Want to know what your home might be worth? Contact us for a FREE valuation!

Our team is ready to help you sell your home for the highest possible price ASAP
GET MORE INFORMATION




