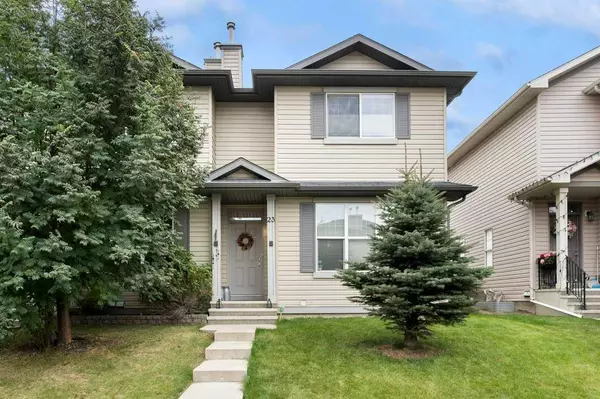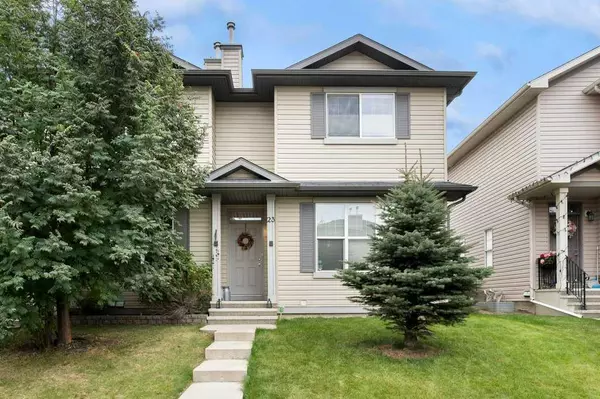For more information regarding the value of a property, please contact us for a free consultation.
Key Details
Sold Price $507,400
Property Type Single Family Home
Sub Type Semi Detached (Half Duplex)
Listing Status Sold
Purchase Type For Sale
Square Footage 1,237 sqft
Price per Sqft $410
Subdivision Coventry Hills
MLS® Listing ID A2081923
Sold Date 09/28/23
Style 2 Storey,Side by Side
Bedrooms 3
Full Baths 3
Half Baths 1
Originating Board Calgary
Year Built 2006
Annual Tax Amount $2,730
Tax Year 2023
Lot Size 2,906 Sqft
Acres 0.07
Property Description
This Coventry Hills home is a must-see gem, priced competitively and ideally situated within walking distance of all the essentials. The cozy living room welcomes you with its corner gas fireplace and plush berber carpets, creating a warm and inviting atmosphere. The kitchen is fully equipped with espresso-colored cabinetry, convenient pot drawers, and upgraded black appliances, including a Bosch dishwasher. An eating bar adds to the appeal, making it a perfect spot for casual dining and entertaining guests. Upstairs boasts not one, but two master bedrooms, each complete with a 4-piece ensuite bath and spacious walk-in closet. The finished basement includes a family room, full bath, and a bedroom with ample natural light from a large window. , the basement layout is both functional and versatile. If you desire proximity to Cardel Place, the Public Library, theaters, and shops, this home is an excellent choice. Don't miss the chance to explore it in person; call today to schedule your personal showing.
Location
Province AB
County Calgary
Area Cal Zone N
Zoning R-2M
Direction N
Rooms
Basement Finished, Full
Interior
Interior Features Kitchen Island, See Remarks
Heating Mid Efficiency, Fireplace(s), Forced Air
Cooling None
Flooring Carpet, Tile, Vinyl
Fireplaces Number 1
Fireplaces Type Gas
Appliance Electric Range, ENERGY STAR Qualified Dishwasher, ENERGY STAR Qualified Refrigerator, Range Hood, Washer/Dryer, Window Coverings
Laundry In Basement
Exterior
Garage Off Street, On Street
Garage Description Off Street, On Street
Fence Fenced
Community Features Playground, Schools Nearby, Shopping Nearby, Walking/Bike Paths
Roof Type Asphalt
Porch Deck
Lot Frontage 24.61
Parking Type Off Street, On Street
Exposure N
Total Parking Spaces 2
Building
Lot Description Back Lane, Back Yard
Foundation Slab
Architectural Style 2 Storey, Side by Side
Level or Stories Two
Structure Type Vinyl Siding,Wood Frame
Others
Restrictions None Known
Tax ID 83154341
Ownership Private
Read Less Info
Want to know what your home might be worth? Contact us for a FREE valuation!

Our team is ready to help you sell your home for the highest possible price ASAP
GET MORE INFORMATION




