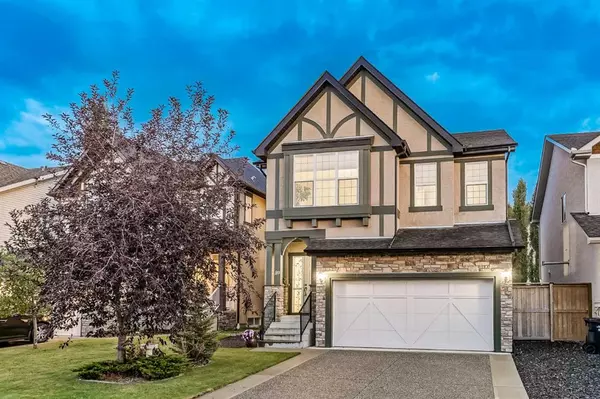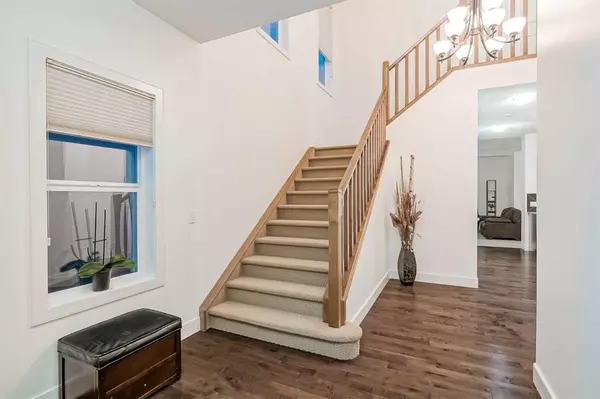For more information regarding the value of a property, please contact us for a free consultation.
Key Details
Sold Price $775,000
Property Type Single Family Home
Sub Type Detached
Listing Status Sold
Purchase Type For Sale
Square Footage 2,137 sqft
Price per Sqft $362
Subdivision Valley Ridge
MLS® Listing ID A2075216
Sold Date 09/25/23
Style 2 Storey
Bedrooms 4
Full Baths 2
Half Baths 1
Originating Board Calgary
Year Built 2006
Annual Tax Amount $4,958
Tax Year 2023
Lot Size 4,682 Sqft
Acres 0.11
Property Description
If you are looking for a home that is more than just bricks and beams, that says “the best place to grow up”…you found it! This textbook-perfect family home is nestled in an ideal location that is steps to the environmental reserve, river, forest, parks, pathways & an easy drive to escape the city to enjoy our iconic mountain wonderland. Not to be outdone by the location, this spacious & welcoming home knows how to shelter a growing family and be the central hub for entertaining friends & family. Starting with a large foyer, the main floor has smart light-filled spaces for living. The living room features a fireplace and high ceilings with double windows that have remote-controlled blinds so you can control the amount of sunshine in the room. The kitchen is entertainment-ready with a large island, double oven, walk-in pantry, and ample dining space for entertaining. Sliding patio door to your sunny south backyard & oversized deck with awning will entice you to dine al fresco. Upstairs the primary bedroom will pamper you with space for a king-sized bed, generous-sized ensuite & a walk-in closet. Two more large bedrooms plus a large bonus room with vaulted ceilings & a window seat to enjoy the view mean you have flexibility and flow in how the space is used. The professionally developed basement has more living space, a bedroom & bathroom space that is ready to be completed. A well-thought-out floor plan that blends executive living with family functionality in a location that offers nature at the doorstep, and easy access to shopping, transport, amenities, and schools. All that’s left to do is to move in and create your own journey of comfort, connection, and memories in this special home. Make sure to check out the video and virtual tour and call your favourite agent to view today!
Location
Province AB
County Calgary
Area Cal Zone W
Zoning R-C2
Direction N
Rooms
Basement Finished, Full
Interior
Interior Features Built-in Features, Granite Counters, Pantry, See Remarks, Vaulted Ceiling(s)
Heating Forced Air
Cooling None
Flooring Carpet, Hardwood, Tile
Fireplaces Number 1
Fireplaces Type Gas
Appliance Dishwasher, Dryer, Electric Range, Microwave Hood Fan, Refrigerator, Washer, Window Coverings
Laundry Main Level
Exterior
Garage Double Garage Attached
Garage Spaces 2.0
Garage Description Double Garage Attached
Fence Fenced
Community Features Golf, Park, Playground, Schools Nearby, Walking/Bike Paths
Roof Type Asphalt Shingle
Porch Awning(s), Deck, Patio
Lot Frontage 38.06
Parking Type Double Garage Attached
Total Parking Spaces 4
Building
Lot Description Back Yard, Fruit Trees/Shrub(s), Front Yard, Garden, Level, Private, See Remarks, Treed
Foundation Poured Concrete
Architectural Style 2 Storey
Level or Stories Two
Structure Type Mixed,Stucco
Others
Restrictions None Known
Tax ID 83198281
Ownership Private
Read Less Info
Want to know what your home might be worth? Contact us for a FREE valuation!

Our team is ready to help you sell your home for the highest possible price ASAP
GET MORE INFORMATION




