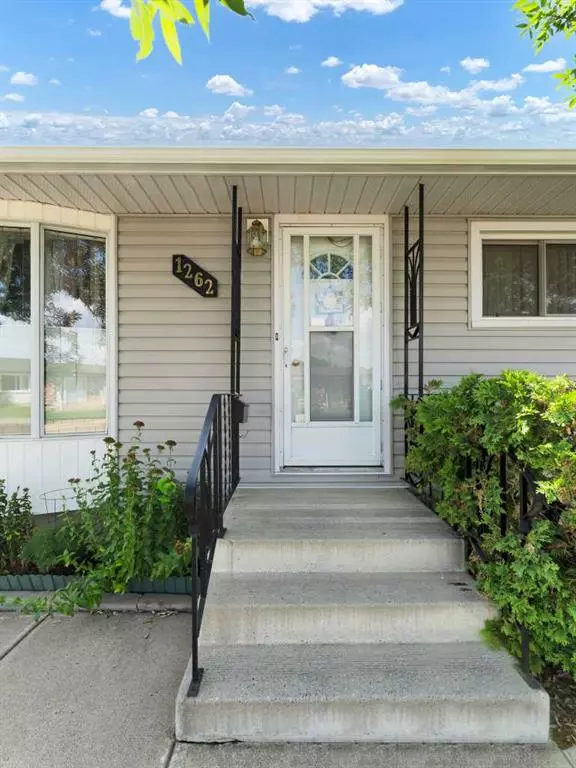For more information regarding the value of a property, please contact us for a free consultation.
Key Details
Sold Price $265,000
Property Type Single Family Home
Sub Type Detached
Listing Status Sold
Purchase Type For Sale
Square Footage 982 sqft
Price per Sqft $269
Subdivision Northwest Crescent Heights
MLS® Listing ID A2074883
Sold Date 09/25/23
Style Bungalow
Bedrooms 3
Full Baths 2
Originating Board Medicine Hat
Year Built 1971
Annual Tax Amount $2,399
Tax Year 2023
Lot Size 6,000 Sqft
Acres 0.14
Property Description
First time on the market for this solid well built, one owner Bungalow within walking distance to schools, leisure centre, shopping, and bus routes. Gorgeous street appeal and fully developed with permitted enclosed patio/sunroom and 14x26 ft Single Detached Garage. Inside you have a kitchen which overlooks the fully fenced back yard, dining area has patio doors leading to the permitted enclosed patio/solarium, decent sized living room, which has a front bow window. There are 2 bedrooms on the main floor (originally 3 bedrooms). The attractive backyard has been meticulously maintained and has some ornate wrought iron gates, underground sprinklers front and rear (including in the garden area), has a front and side concrete driveway leading to the single detached garage, with more rear Parking for your RV or additional vehicles. Downstairs you have a family room, and a little nook which would make a perfect office. 3rd bedroom, 3 piece bath (with HUGE shower), laundry/utility room with newer high efficiency furnace and newer hot water tank. There are Newer Windows on the entire main floor level, Engineered Hardwood flooring in the living room & hallways, and Vinyl Tiles in the bathroom. This one owner home has never been smoked in, or no pets! This is a perfect little starter home for you and your family. Call your favourite agent to view.
Location
Province AB
County Medicine Hat
Zoning R-LD
Direction E
Rooms
Basement Finished, Full
Interior
Interior Features Ceiling Fan(s), French Door
Heating Forced Air, Natural Gas
Cooling Central Air
Flooring Carpet, Laminate, Linoleum
Appliance Central Air Conditioner, Garage Control(s), See Remarks
Laundry In Basement
Exterior
Garage Concrete Driveway, Driveway, Garage Door Opener, RV Access/Parking, Single Garage Detached
Garage Spaces 1.0
Garage Description Concrete Driveway, Driveway, Garage Door Opener, RV Access/Parking, Single Garage Detached
Fence Fenced
Community Features Park, Playground, Pool, Schools Nearby, Shopping Nearby
Roof Type Asphalt Shingle
Porch Enclosed, Rear Porch
Lot Frontage 50.0
Parking Type Concrete Driveway, Driveway, Garage Door Opener, RV Access/Parking, Single Garage Detached
Total Parking Spaces 3
Building
Lot Description Back Lane, Back Yard, Lawn, Landscaped
Foundation Poured Concrete
Architectural Style Bungalow
Level or Stories One
Structure Type Vinyl Siding,Wood Frame
Others
Restrictions None Known
Tax ID 83509202
Ownership Private
Read Less Info
Want to know what your home might be worth? Contact us for a FREE valuation!

Our team is ready to help you sell your home for the highest possible price ASAP
GET MORE INFORMATION




