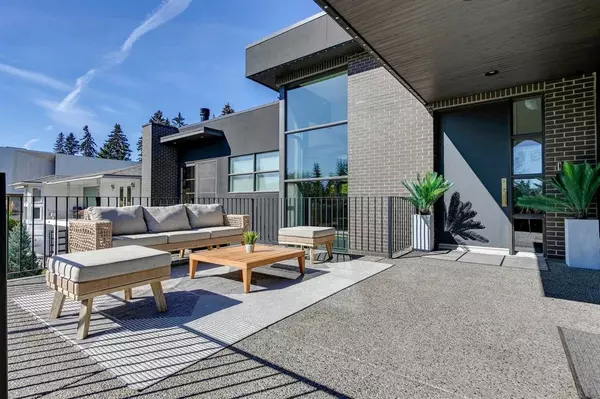For more information regarding the value of a property, please contact us for a free consultation.
Key Details
Sold Price $3,250,854
Property Type Single Family Home
Sub Type Detached
Listing Status Sold
Purchase Type For Sale
Square Footage 3,990 sqft
Price per Sqft $814
Subdivision Elbow Park
MLS® Listing ID A2080670
Sold Date 09/24/23
Style 2 Storey
Bedrooms 6
Full Baths 5
Half Baths 2
Originating Board Calgary
Year Built 2017
Annual Tax Amount $19,386
Tax Year 2023
Lot Size 8,234 Sqft
Acres 0.19
Property Description
Bold luxury on one of the best streets in upper Elbow Park. Located on an oversized lot, high on the hill, this 6 bedroom custom build features a masterful combination of modern style and function. The bright open main floor will stun your guests with its elegant details including wainscotting, wide-plank oak hardwood flooring, tall ceilings, designer lighting and custom cabinetry. Make your way to the bright sunken family room with wood burning fireplace and custom built in’s. Beautiful coffered ceilings with pot lighting create an elegant ambiance that will make restful evenings over wine an elevated experience. The open concept floor plan will be perfect for entertaining, and your guests will be taken by your grand kitchen featuring marble backsplash and countertops. Premium stainless steel appliances including SubZero refrigerator, gas stove, two wall ovens, dishwasher, warming drawer, Dacor wine station, wine fridge, bar fridge and microwave oven. Upstairs, the master suite features private balcony, large walk-in closet and 6pc ensuite bathroom that embodies the essence of luxury with incredible granite countertops, in-floor heating, striking black hardware, steam shower, dual vanities, soaker tub and built-in’s throughout. Downstairs, a massive recreation room awaits that is a sultry entertainers dream, with the wet bar bound to wow all in addition to a fully enclosed wine cellar. In-home workouts can be done in the pleasure of the exercise room, where additional space offers a plethora of fitness options. Outside is a sprawling north-facing backyard with batu wood with backlit lighting, covered outdoor bbq area with access to the guest quarters and back deck. Designer lighting throughout, heated driveway, low-maintenance exterior landscaping, in-floor heating throughout all the bathrooms, thoughtful built-in closet configurations in all bedrooms and detached guest quarters add additional luxury to this exceptional home.
Location
Province AB
County Calgary
Area Cal Zone Cc
Zoning R-C1
Direction S
Rooms
Basement Finished, Full
Interior
Interior Features Bar, Bookcases, Breakfast Bar, Built-in Features, Chandelier, Double Vanity, Dry Bar, Granite Counters, High Ceilings, Kitchen Island, Open Floorplan, Recessed Lighting, See Remarks, Separate Entrance, Skylight(s), Soaking Tub, Stone Counters, Storage, Walk-In Closet(s), Wet Bar
Heating In Floor, Forced Air, Hot Water, Natural Gas
Cooling Central Air
Flooring Carpet, Ceramic Tile, Hardwood
Fireplaces Number 1
Fireplaces Type Living Room, Stone, Wood Burning
Appliance Bar Fridge, Built-In Gas Range, Central Air Conditioner, Dishwasher, Double Oven, Garburator, Microwave, Range Hood, Refrigerator, Warming Drawer, Washer/Dryer, Window Coverings, Wine Refrigerator
Laundry Upper Level
Exterior
Garage Heated Driveway, Insulated, Triple Garage Attached
Garage Spaces 5.0
Garage Description Heated Driveway, Insulated, Triple Garage Attached
Fence Fenced
Community Features Other, Park, Playground, Schools Nearby, Shopping Nearby, Sidewalks, Street Lights, Tennis Court(s)
Roof Type Flat
Porch Balcony(s), Covered, Deck, Front Porch, Patio, See Remarks
Lot Frontage 65.92
Parking Type Heated Driveway, Insulated, Triple Garage Attached
Total Parking Spaces 5
Building
Lot Description Back Yard, Lawn, Low Maintenance Landscape, Gentle Sloping, Interior Lot, Landscaped, Street Lighting, Rectangular Lot, Sloped Up
Foundation Poured Concrete
Architectural Style 2 Storey
Level or Stories Two
Structure Type Brick,Stucco,Wood Frame
Others
Restrictions None Known
Tax ID 83118944
Ownership Private
Read Less Info
Want to know what your home might be worth? Contact us for a FREE valuation!

Our team is ready to help you sell your home for the highest possible price ASAP
GET MORE INFORMATION




