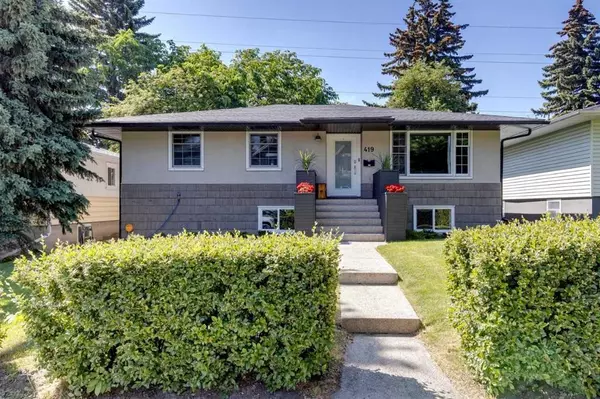For more information regarding the value of a property, please contact us for a free consultation.
Key Details
Sold Price $875,000
Property Type Single Family Home
Sub Type Detached
Listing Status Sold
Purchase Type For Sale
Square Footage 1,240 sqft
Price per Sqft $705
Subdivision Elboya
MLS® Listing ID A2067460
Sold Date 09/22/23
Style Bungalow
Bedrooms 5
Full Baths 2
Half Baths 1
Originating Board Central Alberta
Year Built 1952
Annual Tax Amount $5,188
Tax Year 2023
Lot Size 5,995 Sqft
Acres 0.14
Property Description
Welcome to your dream abode, Professionally renovated by Leonard Developments that boasts five spacious bedrooms, 2.5 luxurious bathrooms, and a huge backyard that's perfect for entertaining. As you step through the front door, you'll be greeted by a stunning open-concept living space that's perfect for entertaining. The living room features a cozy fireplace and plenty of natural light. The newly renovated kitchen is a chef's dream, complete with top-of-the-line appliances, custom cabinetry, and gorgeous quartz countertops. The adjacent dining area is perfect for hosting dinner parties, complete with a wet bar. The master suite is a true oasis, with spacious closets, an island, and a beautiful en suite bathroom. The back yard boasts a huge patio, lush green grass - an entertainer's paradise. Whether you're hosting barbecues or just soaking up the sun, it has everything you need. Located in the heart of Calgary, you are walking distance to amazing parks, schools, cafes and restaurants in Britannia.
Location
Province AB
County Calgary
Area Cal Zone Cc
Zoning R-C1
Direction N
Rooms
Basement Finished, Full
Interior
Interior Features Closet Organizers, Double Vanity, Granite Counters, Kitchen Island, Natural Woodwork, No Animal Home, No Smoking Home, Open Floorplan, Smart Home, Soaking Tub, Wet Bar
Heating Forced Air, Natural Gas
Cooling Central Air
Flooring Carpet, Hardwood, Marble, Vinyl
Fireplaces Number 1
Fireplaces Type Gas
Appliance Bar Fridge, Dishwasher, Dryer, Freezer, Gas Oven, Gas Range, Gas Water Heater, Humidifier, Microwave, Range, Range Hood, Refrigerator, Washer, Window Coverings
Laundry In Basement, Laundry Room
Exterior
Garage Double Garage Detached
Garage Spaces 2.0
Garage Description Double Garage Detached
Fence Fenced
Community Features Golf, Park, Playground, Schools Nearby, Shopping Nearby, Sidewalks, Street Lights, Tennis Court(s)
Roof Type Asphalt Shingle
Porch Deck
Lot Frontage 50.0
Parking Type Double Garage Detached
Total Parking Spaces 2
Building
Lot Description Back Lane, Back Yard, Backs on to Park/Green Space, Low Maintenance Landscape, No Neighbours Behind, Landscaped, Level
Foundation Poured Concrete
Architectural Style Bungalow
Level or Stories One
Structure Type Cedar,Stucco,Wood Frame,Wood Siding
Others
Restrictions Restrictive Covenant
Tax ID 83124409
Ownership Private
Read Less Info
Want to know what your home might be worth? Contact us for a FREE valuation!

Our team is ready to help you sell your home for the highest possible price ASAP
GET MORE INFORMATION




