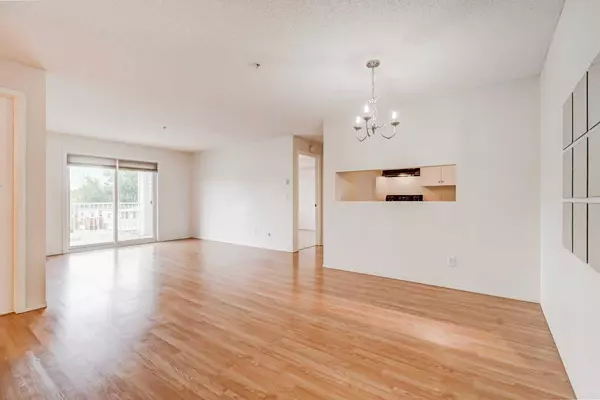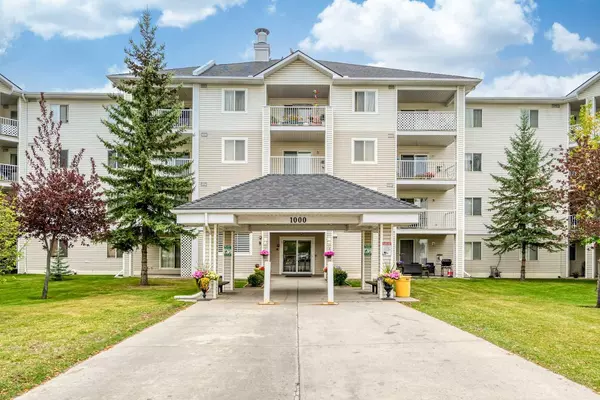For more information regarding the value of a property, please contact us for a free consultation.
Key Details
Sold Price $259,900
Property Type Condo
Sub Type Apartment
Listing Status Sold
Purchase Type For Sale
Square Footage 865 sqft
Price per Sqft $300
Subdivision Red Carpet
MLS® Listing ID A2079627
Sold Date 09/21/23
Style Low-Rise(1-4)
Bedrooms 2
Full Baths 2
Condo Fees $483/mo
Originating Board Calgary
Year Built 1999
Annual Tax Amount $956
Tax Year 2023
Property Description
Seize the opportunity to own this well-maintained unit with ALL UTILITIES INCLUDED IN THE CONDO FEE! If you own two cars, you're in luck – this unit boasts two parking spaces, #48 and #49, a rarity within this complex. Inside, you'll discover a generously sized master bedroom with a walk-through closet leading to your private 4-piece ensuite. There's also another spacious bedroom and a second 4-piece bathroom. The open floor plan seamlessly connects the living and dining areas, making it an ideal space for gatherings with family and friends. The kitchen is conveniently situated just across from the dining room. In addition to all these features, you'll find ample in-unit storage and a stackable washer and dryer. Location-wise, it doesn't get any better – right across the street, you'll find a bus stop that offers a direct route to downtown + Elliston Park! Plus, you're just a stone's throw away from shopping options, schools, Elliston Park, walkways, and transit! This complex allows cats/dogs under 25 lbs (no more than 2 pets). Book a showing today!
Location
Province AB
County Calgary
Area Cal Zone E
Zoning M-C2
Direction S
Rooms
Basement None
Interior
Interior Features No Animal Home, No Smoking Home
Heating Baseboard, Natural Gas
Cooling None
Flooring Laminate, Linoleum
Appliance Dishwasher, Electric Stove, Microwave, Range Hood, Refrigerator, Washer/Dryer, Window Coverings
Laundry In Unit
Exterior
Garage Assigned, Stall
Garage Description Assigned, Stall
Fence None
Community Features Park, Schools Nearby, Shopping Nearby, Sidewalks, Walking/Bike Paths
Amenities Available Elevator(s), None, Visitor Parking
Roof Type Asphalt Shingle
Porch Balcony(s)
Parking Type Assigned, Stall
Exposure S
Total Parking Spaces 2
Building
Story 4
Foundation Poured Concrete
Architectural Style Low-Rise(1-4)
Level or Stories Single Level Unit
Structure Type Wood Frame
Others
HOA Fee Include Common Area Maintenance,Electricity,Heat,Insurance,Professional Management,Reserve Fund Contributions,Sewer,Snow Removal,Trash,Water
Restrictions Pet Restrictions or Board approval Required
Ownership Private
Pets Description Restrictions
Read Less Info
Want to know what your home might be worth? Contact us for a FREE valuation!

Our team is ready to help you sell your home for the highest possible price ASAP
GET MORE INFORMATION




