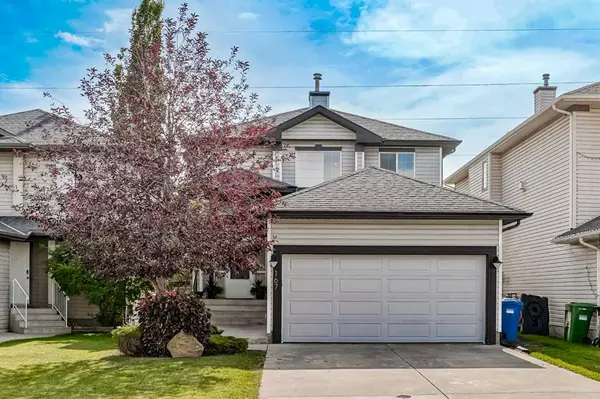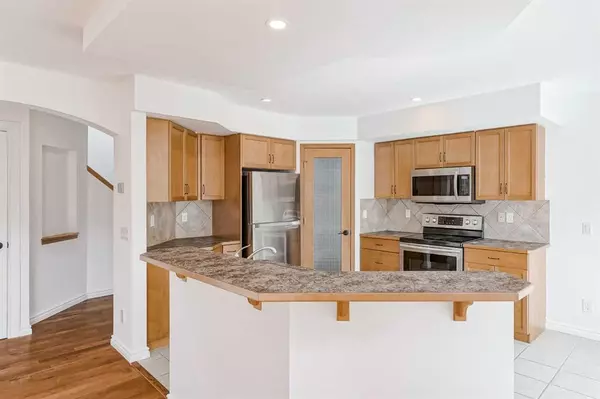For more information regarding the value of a property, please contact us for a free consultation.
Key Details
Sold Price $617,500
Property Type Single Family Home
Sub Type Detached
Listing Status Sold
Purchase Type For Sale
Square Footage 1,495 sqft
Price per Sqft $413
Subdivision Valley Ridge
MLS® Listing ID A2079385
Sold Date 09/20/23
Style 2 Storey
Bedrooms 4
Full Baths 3
Half Baths 1
HOA Fees $6/ann
HOA Y/N 1
Originating Board Calgary
Year Built 2001
Annual Tax Amount $3,440
Tax Year 2023
Lot Size 4,477 Sqft
Acres 0.1
Property Description
***OPEN HOUSE*** Saturday 16th from 2-4pm! You don’t want to miss this stylish home in the sought after, golf course community of Valley Ridge. This 4 bedroom, 3.5 bath home has over 2000 sq/feet of developed living space. Gracious family living awaits in the open plan main floor. 9 foot ceilings and big windows make this a light and airy place to cook, eat and entertain or, you can curl up by the fireplace on those chilly winter evenings. Upstairs you will find 3 bedrooms including a spacious primary bedroom with a stunning ensuite and walk-in closet. The 4th bedroom is downstairs where there is yet another stunning bathroom that your guests or teenagers will love as well as a family room that is perfect as a media room or home gym or both. Pride of ownership shows through in the details you will see as well as the ones you won’t. Stylish, contemporary bathrooms, new carpet upstairs, upgraded lighting fixtures throughout, a fully insulated garage and the Keter shed are hard to miss. What you may not notice are the electrical upgrades, including a new thermostat, GFCI outlets and updated panel, a newer Goodman furnace, newer shingles, upgraded underlay beneath the basement floors and many other thoughtful details. If you love an active lifestyle of hiking, biking and skiing in the mountains there is no better community for you than Valley Ridge! Did we mention the Valley Ridge Golf Course, the walking paths and the parks? How about being only minutes away from the Calgary Farmer’s Market and Canada Olympic Park?
Location
Province AB
County Calgary
Area Cal Zone W
Zoning R-C2
Direction NW
Rooms
Basement Finished, Full
Interior
Interior Features Double Vanity, Kitchen Island, Laminate Counters, No Smoking Home, Open Floorplan, Storage, Vinyl Windows
Heating Fireplace(s), Forced Air, Natural Gas
Cooling None
Flooring Carpet, Ceramic Tile, Hardwood, Laminate, Slate
Fireplaces Number 1
Fireplaces Type Gas, Mantle
Appliance Dishwasher, Dryer, Garage Control(s), Microwave Hood Fan, Refrigerator, Stove(s), Washer, Window Coverings
Laundry Main Level
Exterior
Garage Double Garage Attached, Insulated
Garage Spaces 2.0
Garage Description Double Garage Attached, Insulated
Fence Fenced
Community Features Clubhouse, Golf, Park, Playground, Shopping Nearby, Sidewalks, Street Lights, Walking/Bike Paths
Amenities Available None
Roof Type Asphalt Shingle
Porch Deck
Lot Frontage 34.12
Parking Type Double Garage Attached, Insulated
Exposure NW
Total Parking Spaces 4
Building
Lot Description City Lot, Front Yard, Lawn, Landscaped, Rectangular Lot
Foundation Poured Concrete
Architectural Style 2 Storey
Level or Stories Two
Structure Type Vinyl Siding,Wood Frame
Others
Restrictions Restrictive Covenant
Tax ID 82772584
Ownership Private
Read Less Info
Want to know what your home might be worth? Contact us for a FREE valuation!

Our team is ready to help you sell your home for the highest possible price ASAP
GET MORE INFORMATION




