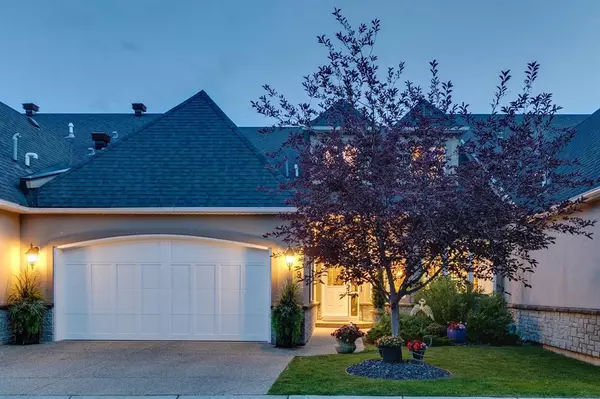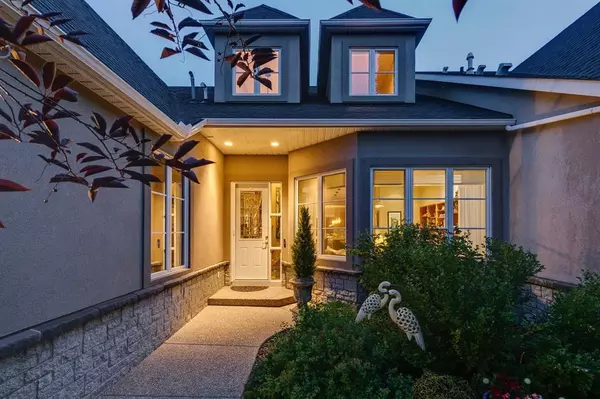For more information regarding the value of a property, please contact us for a free consultation.
Key Details
Sold Price $1,550,000
Property Type Townhouse
Sub Type Row/Townhouse
Listing Status Sold
Purchase Type For Sale
Square Footage 3,255 sqft
Price per Sqft $476
Subdivision Strathcona Park
MLS® Listing ID A2065208
Sold Date 09/20/23
Style 2 Storey
Bedrooms 3
Full Baths 4
Condo Fees $645
Originating Board Calgary
Year Built 2008
Annual Tax Amount $7,623
Tax Year 2023
Lot Size 3,932 Sqft
Acres 0.09
Property Description
OPEN HOUSE SAT SEPT 16TH 2-4 PM. WELCOME HOME to the GATED COMMUNITY of Sussex Green in the Sought After Community of Strathcona! This Exclusive Enclave of 24 townhomes is nestled next to an Aspen Forest & w/ 5000+ sq ft of living space it is sure to Impress the Most Discerning Buyer w/a Grand Entrance, High Vaulted Ceilings a Circular Staircase and Open Floorplan. The Front Nook/Den is Perfect for your Morning Coffee adjoining Your Spacious Open Kitchen w/ a High End Appliances including a Viking 48” Gas Range w/Dual Ovens, Viking Hood Fan, Miele Convection Oven/Microwave, Miele Built-in Coffee Machine & Miele Dishwasher plus a French Door Fridge w/Water + Ice. Tonnes of Cabinets w/ an Abundance of Drawers, Walk-in Pantry & Granite Countertops will have you Humming along to your Sonos Music System w/Built-in speakers while Preparing Meals & Entertaining. The South Facing Wall of Windows Illuminate your Great Room which showcases your Oversized Dining Room with a continuation of Built-ins w/ Glass Doors & Drawers which will Exceed your Expectations. Your Picturesque Living Room w/ Wall to Wall Windows is Stunning w/ Bench seating on both sides of the Grand Fireplace w/ Natural Stone. Enjoy watching TV & Movies w/ your Surround System complete w/ 6 speakers & a Remote Control to Enjoy your Favorite Shows. Entertain in Style w/ Your Stunning South Facing, Spacious Deck complete w/ Remote Controlled Awnings, Built-in Flower Beds & Privacy Screens you are sure to Enjoy the VIEW of the Aspen Forest. The Main Floor Bedroom/Den is Perfect next to the 3 pc Bath & Laundry Room/Mudroom. The 2nd Storey Features your Luxurious Primary Suite. Eliminating your need for those weekend get aways this True Retreat w/ an Amazing South View of your Aspen Forest, Double Doors, Double Sided Fireplace this Spa-like Ensuite Featuring an Air Jetted Tub, Custom Steam Shower, Large Double Sink Vanity. The Walk-in Closet is a Show Stopper w/ Custom Built-ins with Ample Space for 2. Completing this Upper Floor is 2nd Bedroom, 4pc Bath & a Loft Area, Perfect for a Den, Hobby Room or another Bedroom if needed. The Walkout Level is sure to Impress you w/another Den/Office, Games Area with Wet Bar, Cabinets & Bar Fridge, Rec Room with TV, 2 Surround Speakers, 3rd FP & Plenty of Room for Workout Equip + a 4th Bed & Bath & Tonnes of Storage. Enjoy the view on your Private, Covered Patio to Entertain, Relax & Enjoy! Air Conditioning, 8 Surround Sound Speakers & 2 Remotes, Sonos Music System with 4 Zones & Built-in Speakers, Dahua Wifi Doorbell, Central Vac, In Floor Heating in the Basement & Garage, Central Vac & Attachments, All Hunter Douglas Blinds & Custom Drapery, 14 Flo by Moen Water Sensors, Exterior Motion Lighting, Alarm System, Double Attached Garage make this the Perfect Home for you! Walk to Sobeys, RBC + Amenities,, Mins to Public & Private Schools, Aspen Landing, Westhills, DT & the Mountains. WELCOME HOME to Sussex Green where Neighbors Know Your By Name!
Location
Province AB
County Calgary
Area Cal Zone W
Zoning DC (pre 1P2007)
Direction N
Rooms
Other Rooms 1
Basement Finished, Full
Interior
Interior Features Bookcases, Breakfast Bar, Built-in Features, Ceiling Fan(s), Central Vacuum, Chandelier, Closet Organizers, Double Vanity, French Door, Granite Counters, High Ceilings, Jetted Tub, Kitchen Island, Natural Woodwork, No Animal Home, No Smoking Home, Pantry, Storage, Vaulted Ceiling(s), Walk-In Closet(s), Wired for Sound, Wood Windows
Heating Combination, In Floor, Fireplace(s), Forced Air, Zoned
Cooling Central Air
Flooring Ceramic Tile, Hardwood, Tile
Fireplaces Number 3
Fireplaces Type Double Sided, Gas, Mantle, Masonry, Stone
Appliance Central Air Conditioner, Dishwasher, Dryer, Gas Range, Microwave, Range Hood, Refrigerator, Washer, Wine Refrigerator
Laundry Main Level
Exterior
Parking Features Double Garage Attached
Garage Spaces 2.0
Garage Description Double Garage Attached
Fence Fenced
Community Features Schools Nearby, Shopping Nearby, Walking/Bike Paths
Amenities Available Trash, Visitor Parking
Roof Type Shingle
Porch Awning(s), Balcony(s), Deck, Patio
Lot Frontage 40.0
Exposure N
Total Parking Spaces 4
Building
Lot Description Backs on to Park/Green Space, Cul-De-Sac, Landscaped, Many Trees, Rectangular Lot
Foundation Poured Concrete
Architectural Style 2 Storey
Level or Stories Two
Structure Type Stone,Stucco
Others
HOA Fee Include Common Area Maintenance,Insurance,Maintenance Grounds,Reserve Fund Contributions,Snow Removal,Trash
Restrictions Pet Restrictions or Board approval Required
Tax ID 82770066
Ownership Private
Pets Allowed Restrictions
Read Less Info
Want to know what your home might be worth? Contact us for a FREE valuation!

Our team is ready to help you sell your home for the highest possible price ASAP




