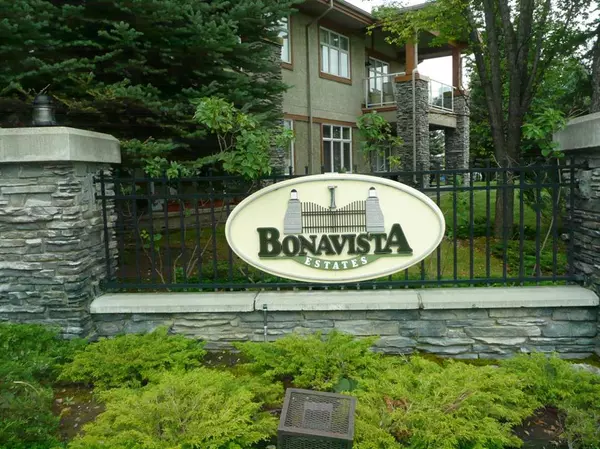For more information regarding the value of a property, please contact us for a free consultation.
Key Details
Sold Price $355,000
Property Type Condo
Sub Type Apartment
Listing Status Sold
Purchase Type For Sale
Square Footage 931 sqft
Price per Sqft $381
Subdivision Lake Bonavista
MLS® Listing ID A2079320
Sold Date 09/20/23
Style Apartment
Bedrooms 1
Full Baths 1
Half Baths 1
Condo Fees $639/mo
Originating Board Calgary
Year Built 2001
Annual Tax Amount $1,780
Tax Year 2023
Property Description
Exceptionally maintained 1 bedroom plus den unit in the highly sought after gated Bonavista Estates complex. The spacious and bright open floor plan with 9 ft. ceilings is ready to move in. The master bedroom features a 5 piece ensuite bathroom that includes a tub and separate shower. The den has a closet and could be used for a guest bedroom. The in unit laundry is located in the 2 piece bathroom. The living room features a gas fireplace and has access to the east facing balcony with a gas BBQ hook up. The unit includes a titled heated underground parking stall with its own storage unit. The parkade includes a car wash as well. The first class amenities include 2 guest suites, a lavish club house with pool table and kitchen, exercise room, 24 seat media room, an out door gathering area with a BBQ and lots of visitor parking. Just minutes to South Centre and the Anderson Rd. L.R.T. station. Local nearby shopping includes, medical clinics, restaurants, automotive repair shop, even a farmers market and are all with within walking distance
Location
Province AB
County Calgary
Area Cal Zone S
Zoning M-C1 d78
Direction E
Interior
Interior Features No Animal Home, No Smoking Home
Heating In Floor
Cooling None
Flooring Carpet, Linoleum
Fireplaces Number 1
Fireplaces Type Gas
Appliance Dishwasher, Gas Stove, Refrigerator, Washer/Dryer Stacked, Window Coverings
Laundry In Unit
Exterior
Garage Underground
Garage Description Underground
Community Features Shopping Nearby
Amenities Available Car Wash, Coin Laundry, Fitness Center, Guest Suite, Parking, Party Room, Picnic Area, Visitor Parking
Roof Type Asphalt Shingle
Porch Balcony(s)
Parking Type Underground
Exposure E
Total Parking Spaces 1
Building
Story 2
Foundation Poured Concrete
Architectural Style Apartment
Level or Stories Single Level Unit
Structure Type Brick,Stucco,Wood Frame
Others
HOA Fee Include Common Area Maintenance,Heat,Insurance,Interior Maintenance,Maintenance Grounds,Professional Management,Reserve Fund Contributions,Residential Manager,Sewer,Snow Removal
Restrictions Pet Restrictions or Board approval Required
Tax ID 83044097
Ownership Private
Pets Description Restrictions
Read Less Info
Want to know what your home might be worth? Contact us for a FREE valuation!

Our team is ready to help you sell your home for the highest possible price ASAP
GET MORE INFORMATION




