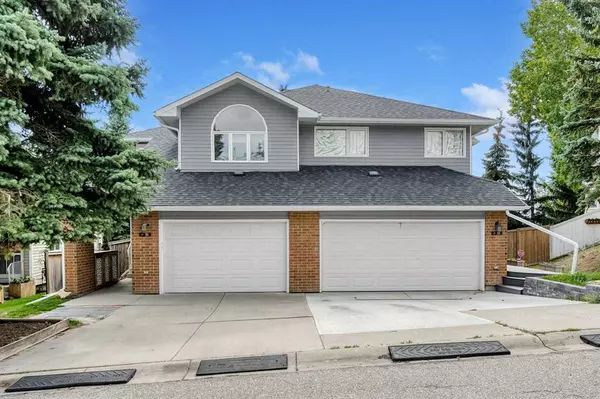For more information regarding the value of a property, please contact us for a free consultation.
Key Details
Sold Price $567,000
Property Type Single Family Home
Sub Type Semi Detached (Half Duplex)
Listing Status Sold
Purchase Type For Sale
Square Footage 1,529 sqft
Price per Sqft $370
Subdivision Strathcona Park
MLS® Listing ID A2080768
Sold Date 09/19/23
Style 2 Storey,Side by Side
Bedrooms 3
Full Baths 3
Half Baths 1
Originating Board Calgary
Year Built 1982
Annual Tax Amount $3,216
Tax Year 2023
Lot Size 3,078 Sqft
Acres 0.07
Property Description
Beautiful, fully finished walk out on a quiet cul-de-sac within the prestigious community of Strathcona Park. Soaring trees add to the striking curb appeal that includes an attached garage. Oversized windows and a charming wood-burning fireplace bestows character and a relaxing atmosphere to the living room. Easily entertain in the dining room with direct access to the upper deck for casual barbeques and time spent soaking up the sunny south exposure. The kitchen inspires culinary creativity featuring stainless steel appliances, a gas stove, a peninsula island, bayed windows streaming in natural light and a handy breakfast nook. Ascend the beautiful open riser staircase illuminated by a stunning cascading light fixture to the upper level. The primary bedroom is a true owner's sanctuary complete with its own private covered balcony with downtown views, dual closets and a luxurious ensuite with a deep soaker tub. Both additional bedrooms are spacious and bright with easy access to the main bathroom boasting an indulgent multi-head, stone-encased shower. The finished walkout basement offers tons of additional versatile space that includes a built-in wet bar and another full bathroom. This space could be utilized for a nanny or grandparents! Walk out to the covered patio in the south-facing yard and unwind amongst mature trees with plenty of room for kids and pets to play. This exceptional home is in an extremely family-oriented community with great schools, numerous parks, great amenities, tranquil pathways that wind around the ravine, and the always-popular West Side Rec Centre. Showings start Friday 8 AM.
Location
Province AB
County Calgary
Area Cal Zone W
Zoning R-C2
Direction N
Rooms
Other Rooms 1
Basement Finished, Walk-Out To Grade
Interior
Interior Features Low Flow Plumbing Fixtures, Soaking Tub, Storage, Vaulted Ceiling(s), Wet Bar
Heating Forced Air, Natural Gas
Cooling None
Flooring Carpet, Linoleum, Tile
Fireplaces Number 1
Fireplaces Type Living Room, Wood Burning
Appliance Bar Fridge, Dishwasher, Dryer, Garage Control(s), Gas Stove, Microwave, Range Hood, Refrigerator, Washer, Window Coverings
Laundry Main Level
Exterior
Parking Features Additional Parking, Driveway, Single Garage Attached
Garage Spaces 1.0
Garage Description Additional Parking, Driveway, Single Garage Attached
Fence Fenced
Community Features Park, Playground, Schools Nearby, Shopping Nearby, Walking/Bike Paths
Roof Type Asphalt Shingle
Porch Balcony(s), Deck, Patio
Lot Frontage 29.89
Exposure NW
Total Parking Spaces 2
Building
Lot Description Back Yard, Cul-De-Sac, Lawn, Landscaped, Many Trees
Foundation Poured Concrete
Architectural Style 2 Storey, Side by Side
Level or Stories Two
Structure Type Brick,Wood Frame,Wood Siding
Others
Restrictions None Known
Tax ID 82775804
Ownership Private
Read Less Info
Want to know what your home might be worth? Contact us for a FREE valuation!

Our team is ready to help you sell your home for the highest possible price ASAP




