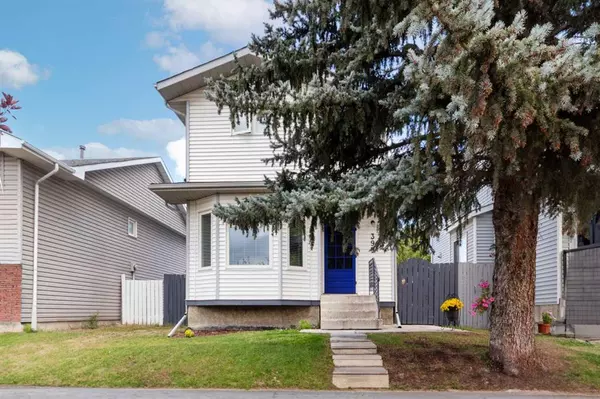For more information regarding the value of a property, please contact us for a free consultation.
Key Details
Sold Price $495,000
Property Type Single Family Home
Sub Type Detached
Listing Status Sold
Purchase Type For Sale
Square Footage 1,113 sqft
Price per Sqft $444
Subdivision Riverbend
MLS® Listing ID A2073911
Sold Date 09/18/23
Style 2 Storey
Bedrooms 3
Full Baths 1
Half Baths 1
Originating Board Calgary
Year Built 1987
Annual Tax Amount $2,806
Tax Year 2023
Lot Size 3,153 Sqft
Acres 0.07
Property Description
Lovingly maintained this updated immaculate 2-Storey family home in one of Calgary's most desired communities is just steps to the Bow River pathway and Carburn Park. Major Upgrades include Triple Pane Windows on main and upper levels (2018), Furnace (2017), HWT - 50 Gallon (2018), House Shingles (2014), Garage Shingles (2019), Deck (2018), Carpet (2020). This beautifully upgraded home with modern finishes glows with natural light throughout featuring 3 bedrooms, fully developed basement, heated detached oversized double garage and more! . The inviting entry way highlights hardwood flooring throughout the main floor featuring a large front living room adjoining a cheery spacious kitchen with ample crisp white cabinetry, stainless steel gas top range and plenty of counter space for food prep overlooking the eating nook. The well placed 2-piece bath and side door lead to a spacious deck perfect for BBQing leading to the picturesque backyard space for the kids and pets to enjoy. The bright upper level is complete with 2 well-appointed bedrooms, large primary bedroom and 4-piece bath with heated tile flooring. The options are endless in the fully developed basement; enjoy movie nights with the family and create a playroom for the kids or workout space or home office in the oversized developed recreation room and there is plenty of extra storage space in the designated organized storage room and mechanical room. The backyard offers outdoor fun and convenience with a private fully fenced yard and oversized heated double garage and a handy utility gate leading to the paved alley. Walking distance to Riverbend School (K-6), Holy Angels (K-6), community parks, playgrounds and local shops. This home is priced to sell! Call today to view.
Location
Province AB
County Calgary
Area Cal Zone Se
Zoning R-C2
Direction S
Rooms
Basement Finished, Full
Interior
Interior Features No Smoking Home, Storage, Vinyl Windows
Heating Forced Air, Natural Gas
Cooling None
Flooring Carpet, Hardwood, Tile
Appliance Dishwasher, Electric Oven, Garage Control(s), Microwave Hood Fan, Refrigerator, Washer, Window Coverings
Laundry In Basement
Exterior
Garage Double Garage Detached
Garage Spaces 2.0
Garage Description Double Garage Detached
Fence Fenced
Community Features Park, Playground, Pool, Schools Nearby, Shopping Nearby, Sidewalks, Street Lights, Walking/Bike Paths
Roof Type Asphalt Shingle
Porch Deck, Side Porch
Lot Frontage 31.46
Parking Type Double Garage Detached
Total Parking Spaces 2
Building
Lot Description Back Lane, Front Yard, Lawn, Interior Lot, Landscaped, Street Lighting
Foundation Poured Concrete
Architectural Style 2 Storey
Level or Stories Two
Structure Type Vinyl Siding
Others
Restrictions None Known
Tax ID 82789886
Ownership Private
Read Less Info
Want to know what your home might be worth? Contact us for a FREE valuation!

Our team is ready to help you sell your home for the highest possible price ASAP
GET MORE INFORMATION




