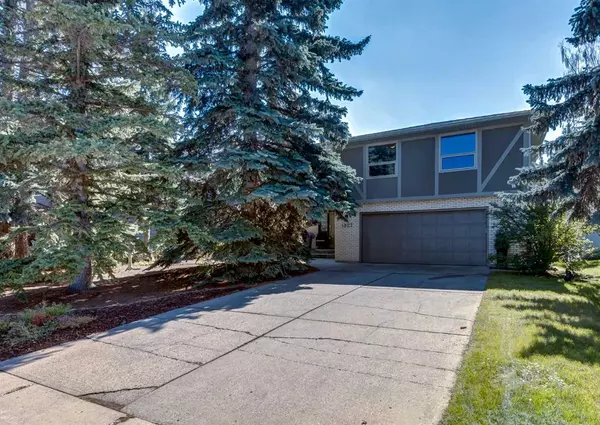For more information regarding the value of a property, please contact us for a free consultation.
Key Details
Sold Price $1,069,900
Property Type Single Family Home
Sub Type Detached
Listing Status Sold
Purchase Type For Sale
Square Footage 2,172 sqft
Price per Sqft $492
Subdivision Bayview
MLS® Listing ID A2078828
Sold Date 09/17/23
Style 2 Storey
Bedrooms 4
Full Baths 3
Half Baths 1
Originating Board Calgary
Year Built 1967
Annual Tax Amount $4,258
Tax Year 2023
Lot Size 9,095 Sqft
Acres 0.21
Property Description
Welcome to this stunning 2 storey home nestled in the prestigious community of Bayview. This family home is just steps away from the extensive pathway system of North Glenmore Park and a short walk to Glenmore Landing - a full shopping facility. Impeccably maintained, this 4-bedroom residence offers a warm and inviting ambiance providing comfortable living in a family-friendly community. As you enter, you will be greeted by a formal living room that highlights a stone gas fireplace - perfect for those chilly fall evenings. Adjacent to the living room is a spacious dining room boasting views of a beautiful south-facing rear yard. The kitchen has been fully updated with top-of-the-line appliances and is a dream come true for culinary enthusiasts. Prepare gourmet meals on the showpiece AGA range, designed to impress even the most discerning chef! A breakfast nook is bathed in natural light and is the perfect spot to enjoy a leisurely breakfast. The kitchen seamlessly flows into the family room, which features sliding glass doors leading onto an oversized patio. Completing the main level is a two-piece powder room and a separate laundry room with a sink. Moving to the home's upper level, you will find three generously sized secondary bedrooms with built-in desks. A fully renovated four-piece family bath with a walk-in shower and a deep soaker tub adds a touch of elegance to your daily routine. The primary bedroom is a perfect sanctuary, featuring an updated 3-piece bath, a walk-in closet, and enough space for a king-size bed and sitting room. A fully developed lower level highlights a recreation room with an additional cozy fireplace and office space that provides a perfect quiet area for work or studying. There is also a 3-piece bath and oodles of storage space. A fabulous south-facing rear yard provides ample space for the kids to play, while a large vegetable garden beckons those with a green thumb. The low-maintenance landscaping ensures minimal upkeep, leaving more time to soak up the sun on the oversized patio. Make your dreams a reality and experience the epitome of luxury living in Bayview. Don't miss out on this incredible opportunity to call this meticulously maintained house your home!
Location
Province AB
County Calgary
Area Cal Zone S
Zoning R-C1
Direction N
Rooms
Basement Finished, Full
Interior
Interior Features Central Vacuum, Granite Counters, No Animal Home, No Smoking Home, Storage, Wood Windows
Heating Forced Air, Natural Gas
Cooling None
Flooring Hardwood, Tile
Fireplaces Number 2
Fireplaces Type Basement, Gas, Heatilator, Insert, Living Room, Masonry
Appliance Dishwasher, Dryer, Garage Control(s), Gas Oven, Microwave, Range Hood, Refrigerator, Washer, Window Coverings
Laundry Main Level
Exterior
Garage Double Garage Attached
Garage Spaces 2.0
Garage Description Double Garage Attached
Fence Fenced
Community Features Lake, Schools Nearby, Shopping Nearby, Sidewalks, Street Lights, Tennis Court(s), Walking/Bike Paths
Roof Type Asphalt Shingle
Porch Rear Porch
Lot Frontage 70.0
Parking Type Double Garage Attached
Total Parking Spaces 2
Building
Lot Description Back Yard, Cul-De-Sac, Lawn, Garden, Low Maintenance Landscape, Landscaped
Foundation Poured Concrete
Architectural Style 2 Storey
Level or Stories Two
Structure Type Brick,Stucco,Wood Frame
Others
Restrictions Encroachment,Utility Right Of Way
Tax ID 82908727
Ownership Private
Read Less Info
Want to know what your home might be worth? Contact us for a FREE valuation!

Our team is ready to help you sell your home for the highest possible price ASAP
GET MORE INFORMATION




