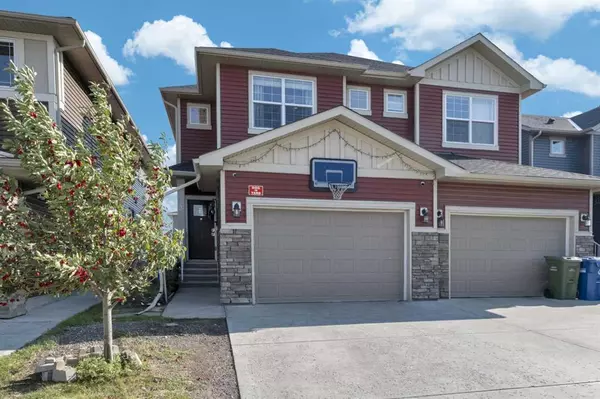For more information regarding the value of a property, please contact us for a free consultation.
Key Details
Sold Price $593,000
Property Type Single Family Home
Sub Type Semi Detached (Half Duplex)
Listing Status Sold
Purchase Type For Sale
Square Footage 1,428 sqft
Price per Sqft $415
Subdivision Saddle Ridge
MLS® Listing ID A2076055
Sold Date 09/16/23
Style 2 Storey,Side by Side
Bedrooms 4
Full Baths 3
Half Baths 1
Originating Board Calgary
Year Built 2015
Annual Tax Amount $3,141
Tax Year 2023
Lot Size 2,701 Sqft
Acres 0.06
Property Description
Welcome to this stunning half duplex nestled within the vibrant and sought-after Saddle Ridge community with NO CONDO FEES!!!!! Combining modern elegance with practical design, this home offers an exceptional living experience enriched by its prime location and impressive features. As you step inside, you're greeted by a warm and inviting ambiance that flows throughout the main floor. The open-concept layout seamlessly connects the living, dining, and kitchen areas, creating a spacious environment that's perfect for both family living and entertainment. The kitchen stands as a testament to culinary excellence, adorned with sleek granite countertops, stainless steel appliances, and ample cabinetry that blends both style and functionality. The adjacent dining area is a hub of conversation and shared meals, illuminated by natural light streaming through large windows. Beyond the main living area, a rear door that leads to a private backyard with a beautiful petite garden along with parking pad for extra parking or for another detached garage! Ascending the stairs, the upper level reveals four generously sized bedrooms that provide ample space and share well-appointed bathrooms to accommodate family members and guests alike. Next, a versatile family area that can be transformed into a media room, a play pen, or even a home office, adapting to your lifestyle. The spacious primary suite is tranquil retreat allowing you to unwind after a long day and is complete with an ensuite bathroom that features modern fixtures. Adjacent to the sleeping area is your walk-in closet with generous amount of space, enough to fit a wardrobe for two! A true highlight of this duplex is its FULLY DEVELOPED BASEMENT WITH SEPARATE EXTERIOR ENTRANCE, a 4pc bathroom and open bedroom. This flexible space offers boundless possibilities – from creating an independent living suite for extended family members or guests, to using it as a dedicated home office/salon or entertainment area. The attached double garage offers both convenience and security, ensuring your vehicles and belongings are well-protected. Enjoy the community's amenities, such as parks, green spaces, schools, business plazas or shopping centres, all while relishing the sense of belonging that comes with this vibrant neighborhood. Book your showing TODAY and do not miss out on this opportunity to call this place your HOME!
Location
Province AB
County Calgary
Area Cal Zone Ne
Zoning R-2M
Direction N
Rooms
Basement Separate/Exterior Entry, Finished, Full
Interior
Interior Features Ceiling Fan(s), Granite Counters, Kitchen Island, No Animal Home, No Smoking Home, Open Floorplan, Separate Entrance, Walk-In Closet(s)
Heating Forced Air, Natural Gas
Cooling None
Flooring Carpet, Ceramic Tile, Hardwood, Laminate
Appliance Dishwasher, Electric Cooktop, Electric Oven, Garage Control(s), Microwave Hood Fan, Washer/Dryer Stacked, Window Coverings
Laundry Upper Level
Exterior
Garage Alley Access, Double Garage Attached, Parking Pad
Garage Spaces 2.0
Garage Description Alley Access, Double Garage Attached, Parking Pad
Fence Fenced
Community Features Park, Playground, Schools Nearby, Shopping Nearby
Roof Type Asphalt Shingle
Porch None
Lot Frontage 24.61
Parking Type Alley Access, Double Garage Attached, Parking Pad
Exposure N
Total Parking Spaces 5
Building
Lot Description Back Yard, Garden
Foundation Poured Concrete
Architectural Style 2 Storey, Side by Side
Level or Stories Two
Structure Type Stone,Vinyl Siding
Others
Restrictions Restrictive Covenant,Utility Right Of Way
Tax ID 83004177
Ownership Private
Read Less Info
Want to know what your home might be worth? Contact us for a FREE valuation!

Our team is ready to help you sell your home for the highest possible price ASAP
GET MORE INFORMATION




