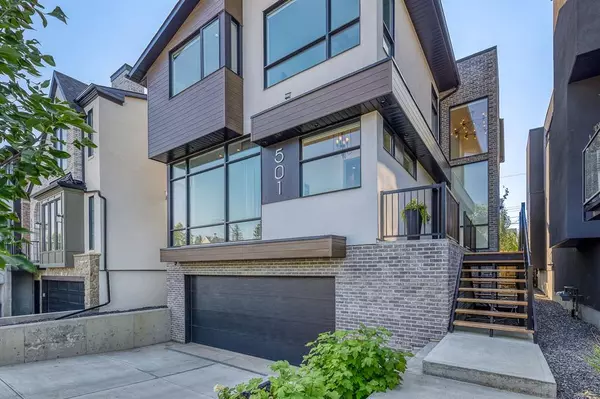For more information regarding the value of a property, please contact us for a free consultation.
Key Details
Sold Price $1,872,000
Property Type Single Family Home
Sub Type Detached
Listing Status Sold
Purchase Type For Sale
Square Footage 2,526 sqft
Price per Sqft $741
Subdivision West Hillhurst
MLS® Listing ID A2077567
Sold Date 09/16/23
Style 2 Storey
Bedrooms 4
Full Baths 3
Half Baths 1
Originating Board Calgary
Year Built 2018
Annual Tax Amount $8,871
Tax Year 2023
Lot Size 3,853 Sqft
Acres 0.09
Property Description
Situated on a coveted street in West Hillhurst with a West facing backyard and rare attached front garage is this stunning custom home with 3,300 sq ft of developed living space. The impeccable finishings and superior quality of this two storey home is sure to impress from the moment you step inside. A large open floor plan, high ceilings, wide plank hardwood floors, and an abundance of natural light throughout the entire home creates an ideal flow of function and style. Inside a grand entry encompasses ample coat/shoe storage while a front private library is a flawless reading nook or home office. An inviting living room focuses on custom built-ins and a gorgeous brick surround gas fireplace. Sprawling off the living area is a divine dining room illuminated by natural light and sliding glass doors that lead out to your covered deck extending your space for entertaining and enjoy dinners al fresco. The kitchen is a quintessential masterpiece embracing clean lines, a plethora of full height cabinet, quartz counters, large windows overlooking the backyard, and a centre eat-up island. Your inner chef will rejoice with the high-end appliance package including Wolf 6-burner gas stove with double ovens, Asko dishwasher, and large Subzero refrigerator. Open riser stairs lead up to the second floor where you'll find plush carpets, a skylight that brightens up the halls, convenient laundry room, full 5pc bathroom, and three extremely generous bedrooms. The primary is a tranquil retreat unlike any other. Separate from the other bedrooms, it features vaulted ceilings and a massive window that overlooks the downtown skyline. A 5pc ensuite showcases his/her skinks, a glass enclosed shower and is roughed-in for a soaker tub. A unique custom walk-in closet steps down from the ensuite making it a one-of-a kind dressing room. The fully developed basement hosts finished heated concrete floors, a 3pc bath, home gym space, family room and fourth bedroom that can ideally function as a den/games room. Additionally, the oversized double garage with heated floors can be accessed from this level. The west exposed backyard is beautifully landscaped with plenty of green space, mature trees, and raised planters. Situated in the ultimate location just steps away from the community centre, pool, Queen Elizabeth School, the trendy shops/cafes of Kensington, and easy commute to Downtown, this property needs nothing but new owners to call it "home".
Location
Province AB
County Calgary
Area Cal Zone Cc
Zoning R-C2
Direction E
Rooms
Basement Finished, Full
Interior
Interior Features Bookcases, Built-in Features, Chandelier, Closet Organizers, Double Vanity, High Ceilings, Kitchen Island, Open Floorplan, Quartz Counters, Recessed Lighting, Skylight(s), Vaulted Ceiling(s), Walk-In Closet(s)
Heating In Floor, Forced Air
Cooling None
Flooring Carpet, Hardwood, Tile
Fireplaces Number 1
Fireplaces Type Gas
Appliance Dishwasher, Dryer, Gas Stove, Microwave, Refrigerator, Washer, Window Coverings
Laundry Upper Level
Exterior
Garage Double Garage Attached, Front Drive, Garage Faces Front, Oversized
Garage Spaces 2.0
Garage Description Double Garage Attached, Front Drive, Garage Faces Front, Oversized
Fence Fenced
Community Features Schools Nearby, Shopping Nearby, Walking/Bike Paths
Roof Type Asphalt Shingle
Porch Deck
Lot Frontage 35.99
Parking Type Double Garage Attached, Front Drive, Garage Faces Front, Oversized
Total Parking Spaces 4
Building
Lot Description Back Yard, Interior Lot, Landscaped
Foundation Poured Concrete
Architectural Style 2 Storey
Level or Stories Two
Structure Type Brick,Composite Siding,Stucco,Wood Frame
Others
Restrictions None Known
Tax ID 82873865
Ownership Private
Read Less Info
Want to know what your home might be worth? Contact us for a FREE valuation!

Our team is ready to help you sell your home for the highest possible price ASAP
GET MORE INFORMATION




