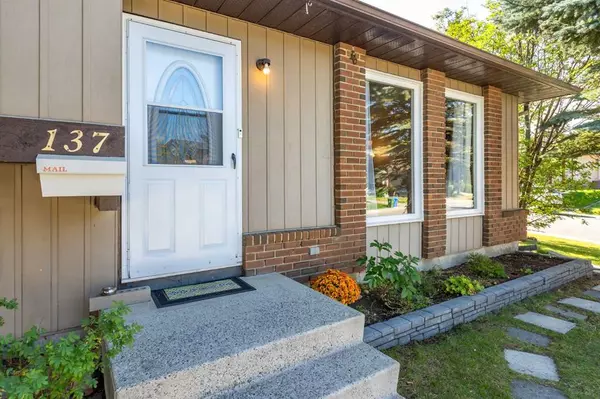For more information regarding the value of a property, please contact us for a free consultation.
Key Details
Sold Price $535,000
Property Type Single Family Home
Sub Type Detached
Listing Status Sold
Purchase Type For Sale
Square Footage 1,183 sqft
Price per Sqft $452
Subdivision Beddington Heights
MLS® Listing ID A2079222
Sold Date 09/16/23
Style 4 Level Split
Bedrooms 5
Full Baths 2
Half Baths 1
Originating Board Calgary
Year Built 1981
Annual Tax Amount $2,632
Tax Year 2023
Lot Size 5,812 Sqft
Acres 0.13
Property Description
Welcome to this BEAUTIFULLY maintained and well-kept CORNER LOT 4-level split detached FAMILY HOME, nestled in the charming community of Beddington Heights in Northeast Calgary. This SPACIOUS residence boasts 5 bedrooms and 2.5 bathrooms, providing ample space for your family's needs. As you step inside, you'll immediately notice the inviting OPEN SPACE on the main level, adorned with gorgeous laminate flooring that seamlessly flows throughout the home. NATURAL LIGHT pours in from the many windows, creating a warm and WELCOMING atmosphere throughout the day. The well-designed main level features a good-sized kitchen with well-kept appliances and ample MODERN white cabinets for all your storage needs. It's a perfect place to whip up culinary delights for family and friends. Adjacent to the kitchen, you'll discover a HUGE dining and living space, ideal for hosting gatherings, comfortably accommodating many guests. The upper level offers THREE bedrooms and a beautifully RENOVATED 4-piece bathroom, providing convenience and accessibility. The LARGE primary bedroom features an 3-piece ensuite bathroom, creating a private retreat for relaxation and comfort. Venturing to the lower level and basement, you'll find two additional bedrooms and a convenient and updated 2-piece bathroom. The highlight of this level is the large family room, adorned with GREAT windows that flood the space with natural light. A COZY wood burning fireplace adds warmth and ambiance, making it the perfect spot for entertaining or snuggling up during winter nights to watch your favorite movies. Additionally, the basement includes a den that offers versatility to be transformed into a home office space or an in-home gym, catering to your specific needs and preferences. Stepping out from the kitchen area, you'll discover a BACKYARD PARADISE awaiting your enjoyment. This PRIVATE OASIS features a covered porch for alfresco dining and relaxation, as well as a storage shed for your outdoor essentials. The possibilities are ENDLESS, whether you want to enhance this space with a separate garage, an elevated deck, or simply enjoy it as is, year after year. The choice is yours to decide!! The community of Beddington Heights is an established suburban neighborhood with a multitude of amenities. It's conveniently located near great schools, shopping centers for your basic necessities, wonderful restaurants, parks, greenspaces, easy access to transit and major roads, and much more. DON'T MISS OUT on this exceptional opportunity to make this beautifully maintained family home in Beddington Heights your own. CALL TODAY to reserve a spot for a PRIVATE TOUR and discover the endless possibilities that await you in this inviting CORNER LOT residence. Your LOVELY family home is just a call away!!
Location
Province AB
County Calgary
Area Cal Zone N
Zoning R-C1
Direction N
Rooms
Basement Finished, Full
Interior
Interior Features Granite Counters, No Smoking Home, Pantry, Storage, Vinyl Windows
Heating Forced Air, Natural Gas
Cooling None
Flooring Carpet, Laminate, Tile
Fireplaces Number 1
Fireplaces Type Basement, Family Room, Glass Doors, Stone, Wood Burning
Appliance Dishwasher, Dryer, Electric Range, Microwave, Range Hood, Refrigerator, Washer, Window Coverings
Laundry In Basement
Exterior
Garage Concrete Driveway, Parking Pad
Garage Description Concrete Driveway, Parking Pad
Fence Fenced
Community Features Park, Playground, Schools Nearby, Shopping Nearby, Sidewalks, Street Lights
Roof Type Asphalt Shingle
Porch Patio, Pergola, Side Porch
Lot Frontage 74.05
Parking Type Concrete Driveway, Parking Pad
Exposure E,S,SE
Total Parking Spaces 2
Building
Lot Description Back Lane, Back Yard, Corner Lot, Front Yard, Lawn, Irregular Lot, Landscaped
Foundation Poured Concrete
Architectural Style 4 Level Split
Level or Stories 4 Level Split
Structure Type Brick,Metal Siding ,Wood Frame
Others
Restrictions None Known
Tax ID 82783564
Ownership Private
Read Less Info
Want to know what your home might be worth? Contact us for a FREE valuation!

Our team is ready to help you sell your home for the highest possible price ASAP
GET MORE INFORMATION




