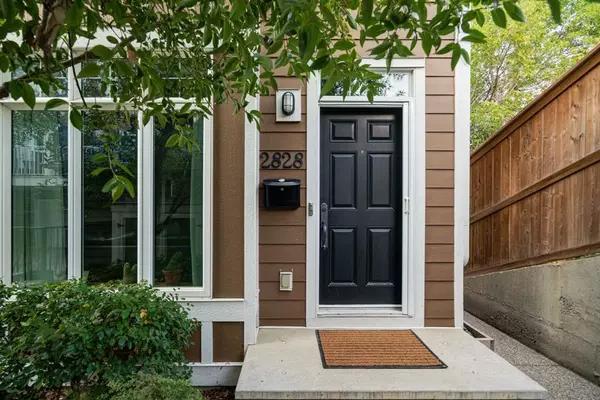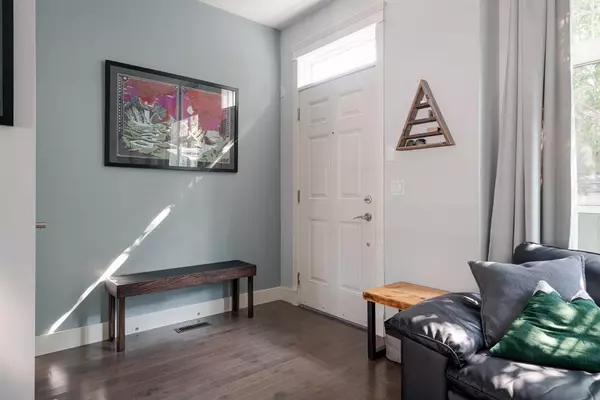For more information regarding the value of a property, please contact us for a free consultation.
Key Details
Sold Price $610,000
Property Type Townhouse
Sub Type Row/Townhouse
Listing Status Sold
Purchase Type For Sale
Square Footage 1,346 sqft
Price per Sqft $453
Subdivision South Calgary
MLS® Listing ID A2077032
Sold Date 09/15/23
Style 3 Storey
Bedrooms 3
Full Baths 3
Half Baths 1
Condo Fees $445
Originating Board Calgary
Year Built 2013
Annual Tax Amount $3,486
Tax Year 2023
Lot Size 850 Sqft
Acres 0.02
Property Description
Nestled in the vibrant and sought-after neighborhood of South Calgary in Marda Loop, this stunning 3-level end-unit townhome offers an exceptional blend of modern luxuries and urban convenience. Boasting 3 bedrooms, 3.5 bathrooms, and a spacious open concept layout, this home provides the perfect backdrop for a dynamic urban lifestyle. The open concept main level features hardwood flooring spanning the entire level with large windows on three sides of the home which allows natural light to flow into the home all day. The living room is highlighted by a gas fireplace with stone surround creating a warm and inviting atmosphere for entertaining or relaxation. The dining area seamlessly connects to the timeless kitchen, featuring a large island, quartz countertops, stainless-steel appliances including a gas range and ample cabinet space for all your culinary adventures. A discreetly located powder room and rear balcony completes this level. Ascend to the second level, where you'll find two generously sized bedrooms each with their own full en suite bathrooms. Each bedroom offers ample closet space and large windows that provide abundant natural light. Whether it's for a growing family, a home office, or hosting guests, this level offers versatile living spaces to suit your needs. Completing the second level is a laundry area providing added convenience for daily living. The third level is dedicated to the luxurious primary suite, a true sanctuary. This spacious oasis boasts a private 5 pc en suite with a dual sink vanity, relaxing soaking tub, and walk-in shower in addition to the walk-in closet and seating area perfect for a reading space. This townhome features an oversized attached garage (large enough for two small cars) and driveway, providing secure parking and additional storage space for your belongings. Say goodbye to the hassle of street parking and enjoy the convenience of having your vehicle clean and warm year-round. This property is perfect for those looking for a beautiful townhome, ideally located within the community surrounded by the countless amenities of Marda Loop and quick access to the downtown core. **Virtual Tour available upon request**
Location
Province AB
County Calgary
Area Cal Zone Cc
Zoning M-C1
Direction S
Rooms
Basement Partial, Partially Finished
Interior
Interior Features Built-in Features, High Ceilings, Open Floorplan, Quartz Counters, Recessed Lighting, Vinyl Windows, Walk-In Closet(s), Wired for Sound
Heating Forced Air
Cooling None
Flooring Carpet, Ceramic Tile, Hardwood
Fireplaces Number 1
Fireplaces Type Gas
Appliance Dishwasher, Dryer, Gas Stove, Microwave Hood Fan, Refrigerator, Washer, Window Coverings
Laundry Upper Level
Exterior
Garage Driveway, Oversized, Single Garage Attached
Garage Spaces 1.0
Garage Description Driveway, Oversized, Single Garage Attached
Fence None
Community Features Park, Playground, Schools Nearby, Shopping Nearby, Sidewalks, Street Lights, Tennis Court(s), Walking/Bike Paths
Amenities Available Other
Roof Type Asphalt Shingle
Porch Balcony(s)
Lot Frontage 17.23
Parking Type Driveway, Oversized, Single Garage Attached
Exposure E,N,S
Total Parking Spaces 2
Building
Lot Description Low Maintenance Landscape, Landscaped
Foundation Poured Concrete
Architectural Style 3 Storey
Level or Stories Three Or More
Structure Type Composite Siding,Stone,Wood Frame
Others
HOA Fee Include Common Area Maintenance,Insurance,Parking,Professional Management,Reserve Fund Contributions,Snow Removal,Trash
Restrictions Pet Restrictions or Board approval Required
Ownership Private
Pets Description Restrictions
Read Less Info
Want to know what your home might be worth? Contact us for a FREE valuation!

Our team is ready to help you sell your home for the highest possible price ASAP
GET MORE INFORMATION




