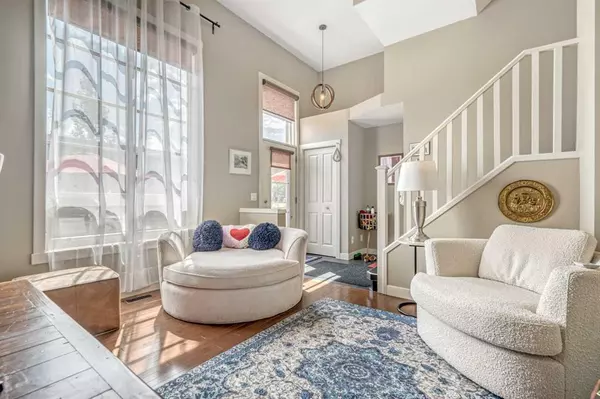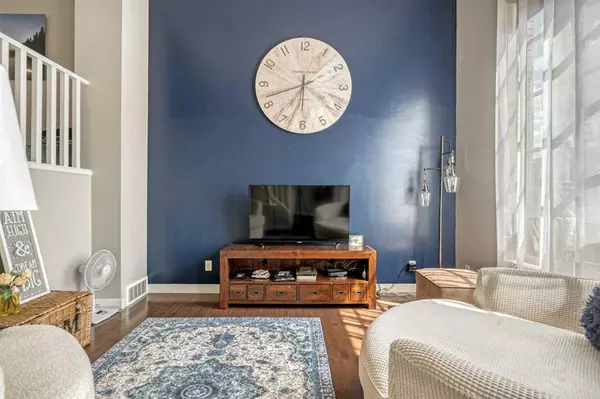For more information regarding the value of a property, please contact us for a free consultation.
Key Details
Sold Price $495,000
Property Type Townhouse
Sub Type Row/Townhouse
Listing Status Sold
Purchase Type For Sale
Square Footage 1,108 sqft
Price per Sqft $446
Subdivision Aspen Woods
MLS® Listing ID A2059758
Sold Date 09/14/23
Style 3 Storey
Bedrooms 2
Full Baths 2
Half Baths 1
Condo Fees $307
Originating Board Calgary
Year Built 2010
Annual Tax Amount $2,852
Tax Year 2023
Lot Size 612 Sqft
Acres 0.01
Property Description
Welcome 36 Aspen Hills Green! This townhouse offers upgrades throughout with a spacious double master bedroom layout that has been meticulously maintained. As you walk in, you will notice the 14' ceilings that allow tons of natural light into the living room and up into the main split-level areas. The kitchen is wonderfully and functionally laid out with a gas stove, stunning cabinetry, and sit up bar that creates a great space to entertain your guests. On the upper level you have 2 large master bedrooms with their own walk-in closets AND ensuite bathrooms. You also have your laundry area in between the bedrooms to make the daunting task more convenient. This home provides you with a massive 2 car garage and a basement that gives your great storage solutions! Best of all the location of this property is only a couple blocks away from Aspen Landing, 15 minutes to downtown, and has easy access to the mountains.
Location
Province AB
County Calgary
Area Cal Zone W
Zoning DC (pre 1P2007)
Direction E
Rooms
Other Rooms 1
Basement Partial, Unfinished
Interior
Interior Features Breakfast Bar, Built-in Features, Closet Organizers, Granite Counters, No Smoking Home, Storage, Vinyl Windows, Walk-In Closet(s)
Heating Forced Air, Natural Gas
Cooling Central Air
Flooring Carpet, Hardwood, Other, Tile
Appliance Central Air Conditioner, Dishwasher, Gas Stove, Microwave Hood Fan, Refrigerator, Washer/Dryer, Window Coverings
Laundry In Unit
Exterior
Parking Features Double Garage Attached
Garage Spaces 2.0
Garage Description Double Garage Attached
Fence Fenced
Community Features Park, Playground, Schools Nearby, Shopping Nearby, Sidewalks, Street Lights
Amenities Available Picnic Area, Snow Removal, Storage, Trash, Visitor Parking
Roof Type Asphalt Shingle
Porch Other
Lot Frontage 18.01
Exposure E
Total Parking Spaces 2
Building
Lot Description Rectangular Lot
Foundation Poured Concrete
Architectural Style 3 Storey
Level or Stories Three Or More
Structure Type Concrete,Wood Frame
Others
HOA Fee Include Common Area Maintenance,Professional Management,Reserve Fund Contributions,Snow Removal,Trash
Restrictions None Known
Ownership Private
Pets Allowed Restrictions, Yes
Read Less Info
Want to know what your home might be worth? Contact us for a FREE valuation!

Our team is ready to help you sell your home for the highest possible price ASAP
GET MORE INFORMATION





